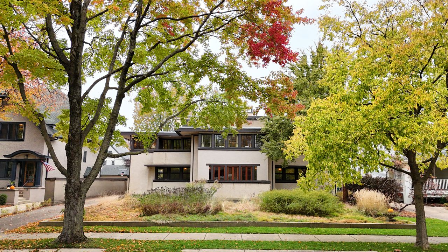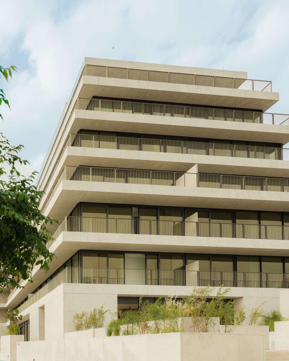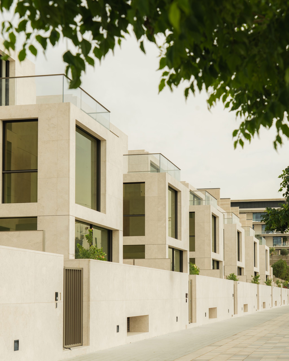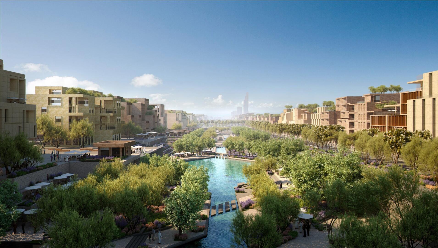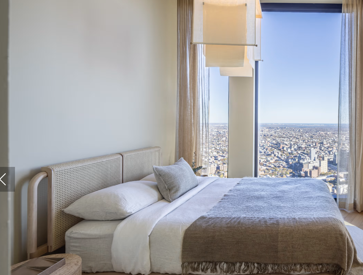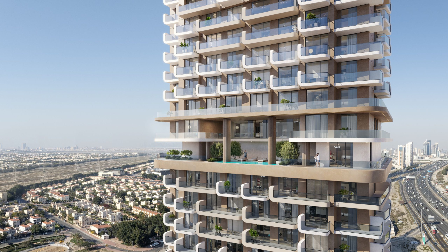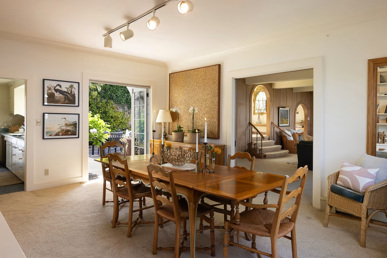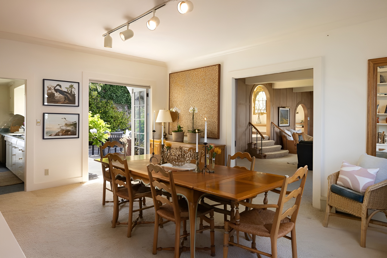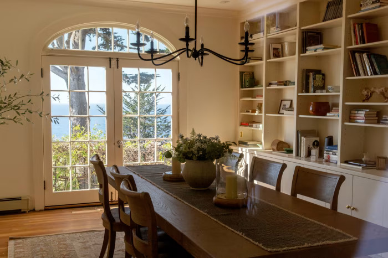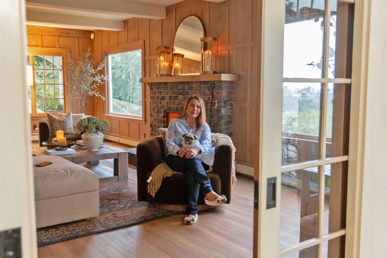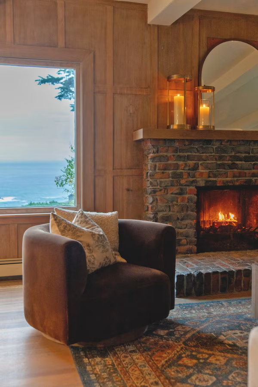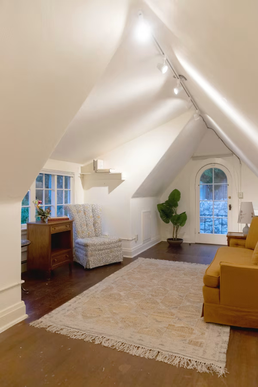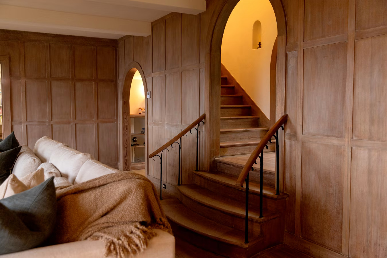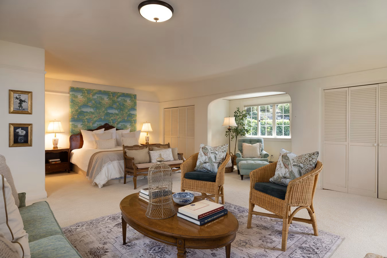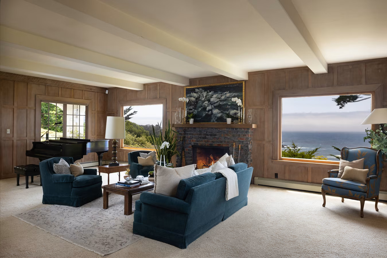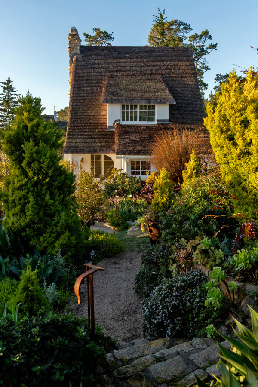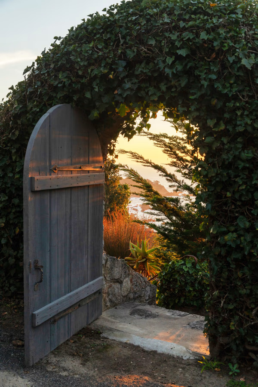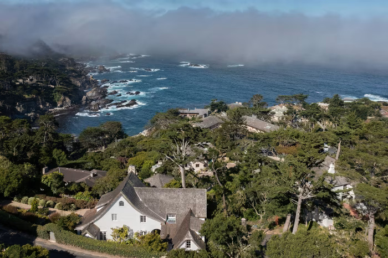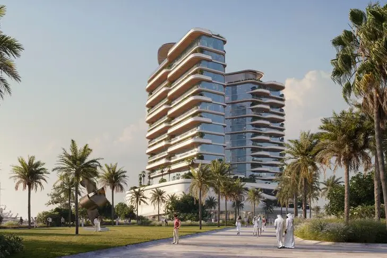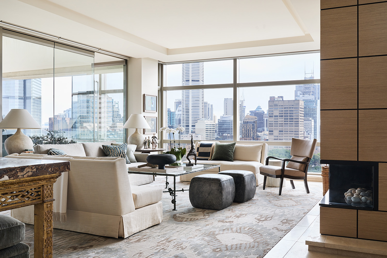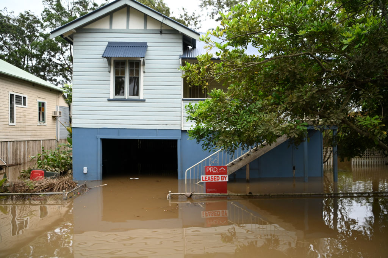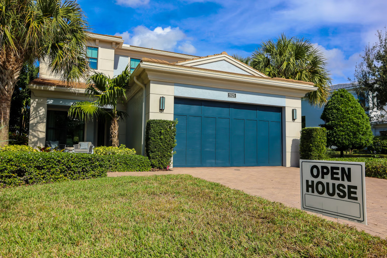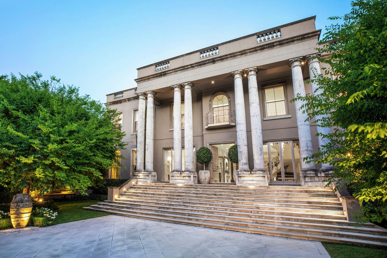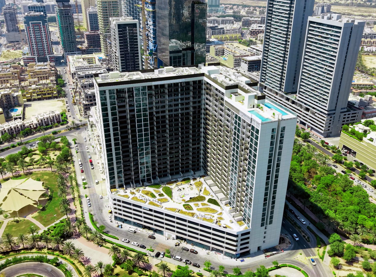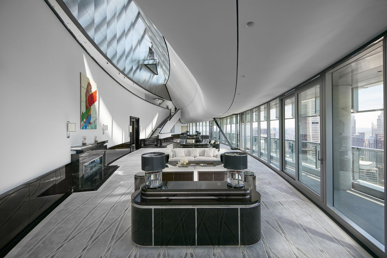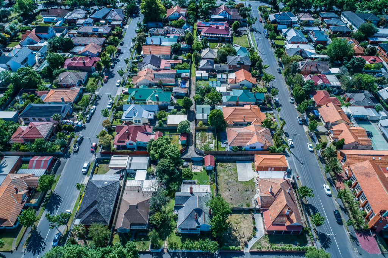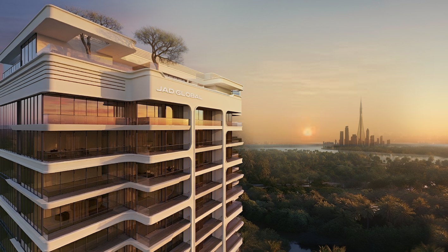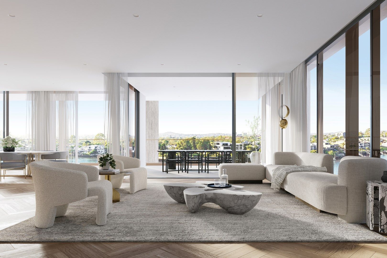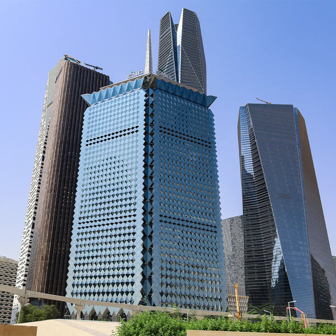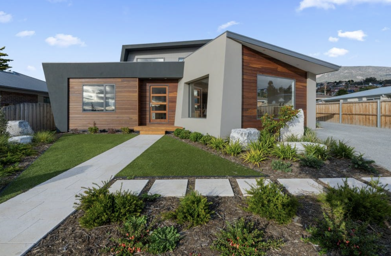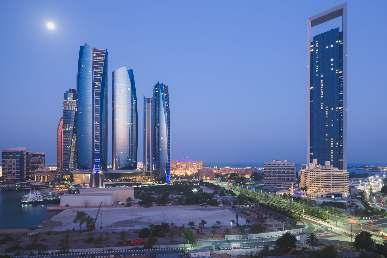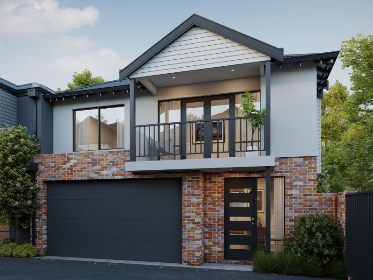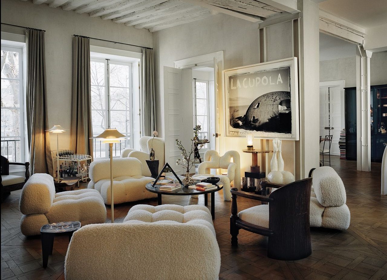INSIDE THE $800,000 EXPERIMENT TO TURN A FRANK LLOYD WRIGHT INTO A NET-ZERO ENERGY HOME
A native New Yorker launched an ‘environmentally focused’ renovation to bring an architecturally significant Illinois home into the 21st century.
“I was not planning to buy a Frank Lloyd Wright house,” says Samantha Lotti, who grew up in a Manhattan apartment, studied at the University of Chicago, and then spent five post-college years running her family’s farm in Tuscany. So in 2016, when she heard that the Oscar B. Balch House, one of more than two dozen Wright buildings in Oak Park, Ill., was for sale, she was only vaguely interested. But she did go look. And when she entered the main living space of the 1911 prairie-style house, which is named for its first owner, she says, “I fell in love.” Among the things that moved her were the size of the windows and the proportions of the rooms. The ceilings are low, “almost compressive,” she says, “which is intended to force you to engage with what’s outside the house. And, thanks to the windows, you feel like you’re outside when you’re inside.”
Within weeks, she was in contract to buy the house for $1,126,800, about 10% below asking, which, to a New Yorker, seemed like a bargain. The house had a lot going for it. It is part of a gracious neighbourhood of historic residences, including Wright’s own Home and Studio. And it was in excellent condition, thanks to its previous owner, Tim Pearson, an accountant and construction company executive, who between 1999 and 2016 restored much of the original building while adding a very large kitchen and great room to the back of it. That increased the house’s size to 4,400 square feet without altering its symmetrical front elevation. Though the house is closely watched by Wright enthusiasts, the only parts of it with legal protection are two spectacular Wright-designed glass light fixtures that Pearson deeded to the Frank Lloyd Wright Building Conservancy. Lotti, 39, jokes that she could gut the entire house as long as she didn’t touch the fixtures.
But she’s not about to gut anything. Every morning, Lotti says, “I wake up in a work of art.”
Though not a very energy-efficient work of art. Its 49 single-paned windows, many with bits of coloured glass in abstract patterns, provided little insulation. Nor was there much insulation in the walls and roof. During a “polar vortex” in 2019, Lotti, who practices Chinese medicine in Oak Park, ran the gas-fired boiler-and-radiator heating system at full blast, and still couldn’t get the indoor temperature above 55 degrees. Air conditioning the house in summer was equally difficult. “It was so expensive,” she says. “At night I’d turn it on only if it was 90-plus degrees.” Lotti was disturbed not just as a homeowner paying the utility bills, but also as an environmentalist. So she set out to make the Wright house green. She hoped it could even reach “net zero,” meaning it produced as much energy as it consumed. Like most users of the phrase net zero, she didn’t count, on the consumption side, the energy that went into building and renovating the house, known as embodied energy.
“It is extremely unusual to do a historic restoration that is so environmentally focused,” says Marsha Shyer, who chairs the homeowner committee of the Frank Lloyd Wright Building Conservancy. Owners of historic houses often simply live with inefficiency as the price of authenticity.
Getting to net-zero would mean tightening the building envelope to reduce the need for heating and air conditioning. She began with the roof, which not only leaked when it rained but was also far from airtight. Redoing it cost about $55,000, which, Lotti says, is more than she would have paid if she had hired an ordinary contractor. Instead, she chose one who specialises in historic preservation. “You always have to go up a level for Frank Lloyd Wright,” she says. That’s true even though the roof, which is flat, is visible only from above.
Next she had to insulate the space below the roof. That meant tearing out the original second-floor ceiling, which gave Lotti a chance to solve another problem: The flexible ductwork over the house’s bedrooms rattled when the air conditioning was on. Lotti decided to install new, rigid ductwork for both heating and cooling. Once the ductwork was in place, it was time to fill the remaining ceiling cavities with insulation. Until recently, blow-in insulation often contained HFCs (hydrofluorocarbons) that emitted greenhouse gases far more damaging to the environment than CO2. Instead, Lotti’s contractor used recently developed hydrofluoro olefin (HFO) spray foams, which are far less greenhouse gas-intensive.
Then it was time to restore the second floor ceilings, which had a sandy finish specified by Wright. To Lotti’s surprise, rebuilding the ceilings and giving them just the right texture cost about $50,000.
The other big contribution to making the house tighter was insulating its 49 single-pane windows. After speaking to contractors and preservationists about how to best achieve that, she decided to install interior storm windows. A carpenter spent months during the pandemic making pine-framed storm windows for a house where no two windows were precisely the same size (mostly due to settling). The storm windows are stunningly well-made; they are barely visible from inside or outside the house. Lotti spent $142,000 on those and other window and door restorations.
Then came the biggest job of all: replacing her gas-burning furnace and water heater with a geothermal system. That involved drilling six 450-foot holes in the front yard, running pipes into and out of the holes, then surrounding the pipes with charcoal, a good conductor of heat, bentonite, a kind of clay that expands as it dries, and sand. Water circulating through the pipes reaches a temperature of about 59 degrees. From there, just a bit of energy is needed to make it slightly hotter, for heating, or colder, for air conditioning. Digging the geothermal wells, running the pipes through them, and connecting those pipes to the forced-air system cost about $64,000, which was reduced by a 26% Illinois rebate. Lotti had to redo part of the basement floor ($29,000) to support the manifolds, which connect the geothermal wells to the house’s heating and cooling systems, as well as three big water-storage tanks, two bilge pumps, and other new equipment ($49,000). It cost $132,000 to add ductwork throughout the house—allowing for forced air heating and cooling. Electrical wiring for the system was another $26,000. Altogether, the heating and air conditioning improvements—from geothermal wells to ductwork—cost about $300,000.
Installing the geothermal system means Lotti no longer uses gas to heat the house, but it didn’t lower her electric bill. “It takes electricity to pump the water down 450 feet and back up 450 feet,” she says.
Lotti also took on several projects purely for aesthetic reasons, such as repainting the Greek key motif on the house’s exterior in its original grey color. Another improvement was sybaritic: Lotti turned an enclosed porch on the back of the second floor into a sauna. Pearson had laid the groundwork for that and other nonessential projects. “It’s because of him that I could do what I did,” Lotti says.
Before the renovation began, Lotti subjected the house to a blower door test, which measures the permeability of the building envelope. She performed another one almost three years later. The goal, she says, was to see if installing custom interior storm windows, insulating the second-floor ceilings and replacing the roof made the house tighter. It did, but not enough. “We failed,” says Lotti, “but we came much closer to passing than before.” The house still leaked like a sieve, mostly through the exterior walls. But the cost of insulating those walls, she says, was “prohibitive.” As a result, she says, “The house may never be net zero.”
Installing rooftop solar panels would have helped the house meet that goal. But she couldn’t have installed the solar panels while the roof and the ceiling (including the new ductwork) were being repaired. Once the ductwork was in place it made sense to complete the geothermal system. Then, when it was finally time to install the solar panels, workers had been in and out of the house nearly every day for three years. Lotti decided she needed a break.
She still hopes to install the solar panels, which, she believes, will cost about $27,000 before tax rebates. She expects utility bill savings would defray that cost over a period of years.
Altogether, Lotti spent about $800,000 on the house, a figure that includes engineering and site management fees and the cost of replacing a sewer line that broke when the geothermal wells were being dug.
So what had she accomplished? She had made the house all electric, with the exceptions of her two wood-burning fireplaces. An all-electric house has the potential to operate with almost no carbon emissions. It just takes a clean source of electricity, like the solar panels she hopes to install on the roof. Lotti also gained a lot of experience, which Shyer, herself the owner of a Frank Lloyd Wright house, has chronicled on the website of the Frank Lloyd Wright Building Conservancy, savewright.org. Says Shyer, “Samantha is using her house as a model for environmentally conscious historic preservation. It has certainly caught the attention of the Frank Lloyd Wright homeowner community.”
Lotti herself has chronicled her efforts in a series of highly informative Instagram posts. Looking back on the three years she dedicated to upgrading the house, she says, “We discovered what was possible, which is that the house could become significantly more energy efficient.” She adds, “Just like in medicine, we experiment. We come up with an idea that we think is going to be a solution, and then we discover that it isn’t. Humanity is all about trial and error. You don’t know unless you try.”
 Copyright 2020, Dow Jones & Company, Inc. All Rights Reserved Worldwide. LEARN MORE
Copyright 2020, Dow Jones & Company, Inc. All Rights Reserved Worldwide. LEARN MORE
IRTH Group unveils Haus of Tenet in Business Bay — Dubai’s first art-led, executive-grade office destination, redefining commercial spaces through design, culture, and long-term value.
Sharjah is recording growing waterfront property activity, driven by its diverse coastlines and waterways, boosting residential appeal and long-term investment value, with over 10 new projects launched and strong momentum supported by competitive pricing, clear regulations, and rising demand for quality, sustainable, and smart developments.
Sobha Realty reported a 30% year-on-year rise in total property sales, reaching AED 30 billion, driven by new masterplan launches and international expansion. Strong demand across Dubai and Umm Al Quwain highlights continued momentum in the UAE’s luxury real estate market, as the developer expands its portfolio locally and strengthens its global footprint.
H&H has completed and handed over Eden House The Canal, its low-rise waterfront development in Jumeirah, following a 100% sell-out ahead of completion. Designed for privacy, wellbeing, and low-density living, the project reflects growing demand for calm, community-led luxury in Dubai’s residential market.
H&H, the Dubai-based developer behind the Eden House brand, announces the completion and handover of Eden House The Canal, its low-rise waterfront development on the banks of the Dubai Water Canal, following a 100 per cent sell out prior to completion.
Located in Jumeirah, the 98-residence development is defined by residential privacy, considered architecture, and signature suite of services. The handover introduces a new waterfront address designed to offer a quieter, more residential alternative within the city.
The commercial success of Eden House The Canal reflects a continued shift within Dubai’s luxury residential market, where homeowners place increasing value on privacy, wellbeing and a sense of community. With over 60 per cent of units sold within the first month of launch, the project reached full capacity well ahead of schedule. Notably, a significant number of buyers are the residents of Eden House Al Satwa, the very first lease-only Eden House residence, and repeat buyers from previous H&H developments.
Designed by dxb lab, Eden House The Canal prioritises human scale. Clean, horizontal architectural lines reference the canal setting while the floor to ceiling glass facades are balanced by textured stone and warm timber accents, creating a building that feels rooted in its environment. The low-rise profile preserves privacy and limits visual density, offering residents a sense of retreat rarely found along the canal.
Inside, the interiors follow a monochromatic palette, where light and space are treated as the primary luxuries. The layouts are intentionally open, allowing for a seamless transition between the indoor living areas and deep, shaded terraces that frame views of the canal and the greenery of Jumeirah. Every material, from the honed natural stone to the bespoke joinery, has been selected for its tactile quality and ability to age gracefully, ensuring the homes remain timeless.
“The handover of Eden House The Canal is a significant milestone in our journey to redefine metropolitan living. We envisioned this project as a home – a place of calm that cuts through the noise of the city. The fact that the development sold out ahead of handover confirms that there is a deep desire for this level of architectural integrity and hospitality-inspired lifestyle. It is a community built for those who value time, privacy, and the beauty of essential design,” said Miltos Bosinis, CEO, H&H.
The lifestyle at Eden House The Canal is anchored by a suite of amenities designed to facilitate balance. Residents have access to a waterfront swimming pool, a Technogym equipped gym and movement studio, and a residents’ lounge that serves as a quiet extension of the home. The true hallmark of the Eden House experience is its human-led service; the emphasis is on ease of living. The on-site team manages the complexities of daily life, from residence maintenance to bespoke concierge support, allowing residents the freedom to focus on their personal wellbeing.
Positioned in Jumeirah alongside the Dubai Water Canal and next to Four Seasons Private Residences also delivered by H&H, Eden House The Canal offers direct access to the city’s key commercial and cultural districts while maintaining the peaceful atmosphere of a private estate.
As handovers continue through January, Eden House The Canal joins the flagship Al Satwa property as a fully completed expression of the H&H residential vision. The brand’s expansion continues with a robust pipeline including Eden House Za’abeel, Eden House The Park, and Eden House Dubai Hills, each carrying forward the same commitment to purposeful design, low-density living and curated community.
The sports-car maker delivered 279,449 cars last year, down from 310,718 in 2024.
Paine Schwartz joins BERO as a new investor as the year-old company seeks to triple sales.
The new Brooklyn Tower, a mix of luxury condos and rentals, rises from the historic Dime Savings Bank building.
Listing of the Day
Location: Downtown Brooklyn, New York
Price: $16.75 million
Boasting 360-degree panoramic views across New York City, this new 92nd-floor penthouse is the highest residence in Brooklyn.
The full-floor apartment stands atop the new Brooklyn Tower, which encompasses 143 condos and 398 rentals in the heart of downtown Brooklyn, said Katie Sachsenmaier, senior sales director, Corcoran Sunshine Marketing Group.
The condos begin on the 53rd floor, and the penthouses begin on the 88th floor. This one, Penthouse 92, is the only full-floor penthouse.
“The building is coming into its own now,” she said. “It feels very busy when you step into the lobby.”
Developed by Silverstein Properties, the building at 85 Fleet Street rises from the historic Dime Savings Bank building, according to a news release.
It was designed by SHoP Architects with interiors curated by Gachot Studios, and it is the borough’s only super tall skyscraper.
Penthouse 92 features custom interiors by Brooklyn-based Susan Clark of design firm Radnor, Sachsenmaier said. “Her selections have made it really beautiful. It feels very warm and inviting.”
Architectural details include 12-foot ceilings, European white oak floors in a custom honey stain, mahogany millwork, bronze detailing and floor-to-ceiling windows.
The eat-in kitchen features Absolute Black stone countertops, an island with seating, oil-rubbed bronze Waterworks fixtures and integrated Miele appliances, according to the listing.
The primary en suite bathroom showcases large-format Honed Breccia Capraia marble. There is also a separate laundry room as well as a wet bar and a butler’s pantry.
The views are spectacular, Sachsenmaier said. “If you’re standing in the living room, you take in the Statue of Liberty and all the way up through Midtown. On a clear day, you can see the planes take off at LaGuardia (Airport).”

Photo: Sean Hemmerle
Moving around the apartment, you see south over the harbor and then north and east over the whole city, she said.
From the front door, “you’re immediately greeted with the expansive living room and the view,” she said. “It’s really the first thing you see.”
The primary suite features a dressing room, multiple walk-in closets, two bathrooms (one with a cedar sauna) and southwest-facing windows, Sachsenmaier said. “You get those really beautiful harbour views.
The amenities will be ready by the end of summer, she said. A Life Time club will occupy the entire sixth and seventh floors, and an outdoor pool deck wraps around the dome of the bank building.
Stats
The 5,891-square-foot home has four bedrooms, five full bathrooms and one partial bathroom.
Amenities
Residents will have access to over 100,000 square feet of exclusive indoor and outdoor leisure spaces.
Fitness company Life Time will manage an array of amenities that include a 75-foot indoor lap pool, outdoor pools, a poolside lounge and atrium, a billiards room, a library lounge, a conference room, a theatre with a wet bar, a children’s playground and playroom and limited off-site parking.
The Sky Park offers an open-air loggia with a basketball court, foosball, a playground and a dog run.

Photo: Gabriel Saunders
Neighbourhood Notes
Downtown Brooklyn is at the centre of a number of neighbourhoods, including Fort Greene, Cobble Hill, Boerum Hill and Brooklyn Heights. The tower has access to 13 subway lines, 11 commuter trains, the city’s ferry network and 22 Citi Bike stations.
“You can walk to Fort Greene Park in less than 10 minutes,” and Dekalb Market Hall, which has a Trader Joe’s, a Target and a food hall, is “right next door,” Sachsenmaier said.
Agent: Katie Sachsenmaier, senior sales director, Corcoran Sunshine Marketing Group
Paine Schwartz joins BERO as a new investor as the year-old company seeks to triple sales.
Parts for iPhones to cost more owing to surging demand from AI companies.
A 1925 Storybook-style home in Carmel Highlands has been crowned House of the Year, turning a $4 million purchase into a piece of California architectural history—now lovingly restored to preserve its fairytale charm.
When Flor Mora closed on her new home for $4 million in November 2025, she knew she was acquiring a piece of California history. What she didn’t realize was that she was also buying the future House of the Year.
The property, built in 1925 and located in Carmel Highlands, is an example of early 20th-century Storybook architecture, characterized by features such as a curved roofline and stone chimney. The style is synonymous with the neighboring city of Carmel-by-the-Sea, which is known for its fairy tale aesthetic.
Mora, who works in healthcare and owns an avocado ranch in San Diego, spent years admiring the home when she visited California’s Central Coast. “Every time I drove down that street, this home always stood out to me,” says Mora, 49. “I would admire it and quietly hope that one day it might be mine.”
That dream materialized last year, but with an unexpected twist. After Mora purchased the property—which, unbeknown to her, had been featured as a House of the Week pick in September—readers voted to crown it the House of the Year in a year-end poll.
“It came as a complete surprise,” Mora says.
The path to the winner’s circle was paved by a significant transition. The home, designed by famed builder M.J. Murphy—who was largely responsible for Carmel-by-the-Sea’s signature look—had been owned by John and Beth Neidel since 1986. For the couple, the house represented four decades of historical preservation.
Beth, who is in her 80s, and her extended family were no longer able to use the home as much as they’d like. John died three years ago, and his estate placed the property on the market last June.
Media exposure from the initial feature generated market traction, according to listing agent Ashley Wayland. Three different people reached out to her after the article ran. “One ended up in a showing,” she said, “but it didn’t end up being the right fit for them.” While the home’s architecture drew interest, a price cut from $4.775 million ultimately led Mora to buy.
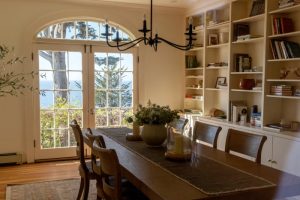

For the Neidels’ daughter, Linnah Neidel, the win is a testament to architectural restraint. “It was a labor of love for my family to maintain the house in the character it was built in,” she says. “Readers illuminated that.”
Mora appears to be taking the house’s legacy to heart. “I was very honored to purchase an M.J. Murphy home,” she says. “I definitely want to keep the original structure, but just update it slightly.”
She is currently overseeing a restoration that leans into the Storybook aesthetic while uncovering original features. For example, after pulling up wall-to-wall carpeting, she was thrilled to find original oak hardwood floors, which she is now refinishing.
As she is settling in, Mora is discovering details that also charmed the Neidel family, from a tiny secret room to the expansive living-room windows. Even as her own furniture begins to arrive and fill the spaces, she and her pug, Lola, have been spending their evenings on a sofa left behind by the previous owners.
“At night, I sit on the couch and look out the windows and it feels like I can touch the stars,” she says.
Many of the most-important events have slipped from our collective memories. But their impacts live on.
Chris Dixon, a partner who led the charge, says he has a ‘very long-term horizon’
IRTH Group unveils Haus of Tenet in Business Bay — Dubai’s first art-led, executive-grade office destination, redefining commercial spaces through design, culture, and long-term value.
IRTH Group unveils their latest project Haus of Tenet in Business Bay, setting a new benchmark in commercial office spaces in Dubai. Designed exclusively as execut
Unique Art-Embedded Office Building with Long-term Value
Haus of Tenet is first of its kind art-led office destination, where workspace design, culture, and curated art come together to create long-term cultural and commercial value. Through a specially designed Collector’s Program, a curated collection of artworks will be thoughtfully integrated throughout the project.
By embedding art as a permanent and evolving component of the development, this initiative provides investors the opportunity to become part of a broader value and legacy proposition. This unique
“At its core, Haus of Tenet embodies IRTH’s vision of creating enduring spaces where legacy, innovation, and design come together to shape the future of work. Haus of Tenet is conceived as unique and intentional workspace environments that match the premium lifestyle of today’s business leaders and decision-makers. A destination for those who move first, think differently, and shape the future where distinction, focus, and a rare sense of silence define the experience.
We wanted to move beyond the conventional office and create Dubai’s first art-led workplace where design and curated art are not afterthoughts, but core to the experience that is all about focus, clarity, and quiet confidence.” says Osman Celiker, CEO, IRTH Group.
Premium Shell & Core Office Clusters with Exclusive Amenities
The tower comprises upto 225 shell-and-
A range of exclusive, thoughtfully designed
A discreet, private valet sequence is reserved exclusively for the building’s principal occupants – founders, chairpersons, and senior decision-makers whose time defines value. Shielded from the rhythm of the city, this dedicated drop-off offers a seamless transition from movement to presence, from momentum to stillness. It is not simply an entrance, it is a statement of hospitality, privacy, and prestige.
A New Architectural Icon
Grounded in strong design principles and functional planning, Haus of Tenet is a new landmark that makes an architectural statement for those who lead, not follow. Defined by clarity of form and disciplined simplicity, the building is shaped by purpose rather than excess.
At its heart, a powerful cantilever cuts through the volume, becoming a bold expression. More than a structural achievement, it becomes the soul of the design, it expresses a building conceived not for the ordinary, but for those who think ahead – innovators, leaders, and visionaries shaping the future.
This is not another glass tower. The exterior façade is composed as a refined rhythm of vertical lines and deep, dark tones, where texture meets richness. The dark palette is deliberate: timeless, powerful, and sophisticated. It anchors the building with gravitas, giving it presence without spectacle and elegance without noise
“Marking an important milestone for IRTH, Haus of Tenet is built around the idea that offices should reflect intent, culture, and clarity of purpose. Positioned at the crossroads of movement and skyline, the building stands as a new symbol in Dubai’s evolving urban narrative. It celebrates boldness through restraint, innovation through simplicity, and exclusivity through craftsmanship. Every detail from spatial planning to material selection has been carefully considered to create an environment where businesses and its leaders can truly thrive.” Osman added.
Haus of Tenet offices are offered with a convenient payment plan linked to construction milestones, reinforcing IRTH’s commitment to transparency and value-driven development projects.
Many of the most-important events have slipped from our collective memories. But their impacts live on.
Americans now think they need at least $1.25 million for retirement, a 20% increase from a year ago, according to a survey by Northwestern Mutual
Sharjah is recording growing waterfront property activity, driven by its diverse coastlines and waterways, boosting residential appeal and long-term investment value, with over 10 new projects launched and strong momentum supported by competitive pricing, clear regulations, and rising demand for quality, sustainable, and smart developments.
The Emirate of Sharjah is witnessing significant growth in transactions for waterfront properties, driven by its geographically diverse coastline along the Arabian Gulf and the Indian Ocean, as well as its lakes and internal waterways. This diversity has enhanced the appeal of these areas for both residential and investment purposes. The remarks were made during a panel discussion titled “Developing Real Estate Projects on Waterfronts”, moderated by journalist Ahmed Sultan and featuring top officials and experts from the real estate sector.
Abdullah Al Zarouni, the director of the Real Estate Transactions unit at the Sharjah Real Estate Registration Department, stated that the Emirate has successfully leveraged the diversity of its waterfronts to develop integrated real estate projects combining residential units, commercial services, and recreational facilities, along with promenades and green spaces that enhance quality of life.
Al Zarouni added that Sharjah registered more than 10 new projects on its waterfronts during 2024 and 2025, reflecting continuous growth in this sector and further enhancing the attractiveness of the real estate market.
The creation of water bodies such as Khalid Lake and the Qasba and Al Layyah canals has also strengthened the long-term investment value of waterfront properties, alongside the development of comprehensive experiences on waterfronts, including Majaz Waterfront, Al Hira Corniche, and Khorfakkan Corniche, adding a vibrant recreational and tourism dimension.
He noted that competitive pricing, clear regulations, and the continued support of the Sharjah government have contributed to increased local and foreign demand for property ownership, particularly for projects overlooking the waterfronts, which remain among the most stable real estate assets.
George Raymond Khouzami, CEO of AL THURIAH Real Estate Group, emphasized that the development of vertical towers on waterfronts aims to maximize views while maintaining open spaces for pedestrians and public life, highlighting that waterfronts are a rare resource that requires high-quality development.
Khouzami added that seaside properties enjoy high investment value due to limited supply, retaining their worth while delivering better rental returns and higher liquidity upon resale. He also noted a market shift in buyer preferences toward quality, smart design, and sustainability, supported by smart technologies that enhance management efficiency and protect asset value.
Farid Jamal, Chief Commercial Officer at Ajmal Makaan, explained that coastal tourism is a primary driver for waterfront development, given its role in increasing the economic and real estate value of coastal areas.
Jamal emphasized that successful projects achieve integration between tourism and real estate development, providing high-quality recreational and service experiences that create vibrant coastal cities. He also stressed the importance of balancing economic growth with the preservation of marine environments to ensure the long-term sustainability and appeal of these destinations.
Paine Schwartz joins BERO as a new investor as the year-old company seeks to triple sales.
Interior designer Thomas Hamel on where it goes wrong in so many homes.
Sobha Realty reported a 30% year-on-year rise in total property sales, reaching AED 30 billion, driven by new masterplan launches and international expansion. Strong demand across Dubai and Umm Al Quwain highlights continued momentum in the UAE’s luxury real estate market, as the developer expands its portfolio locally and strengthens its global footprint.
Dubai-based Sobha Realty said total property sales reached 30 billion UAE dirhams ($8.17 billion), a 30 percent year-on-year surge, in 2025, supported by new masterplan developments and international expansion.
The growth reflects sustained momentum in the UAE’s luxury real estate market and the strength of a diversified portfolio, the developer said in a statement.
A significant portion of the sales came from the company’s expanding footprint in Umm Al Quwain (UAQ), with AED 8 billion in sales from Downtown UAQ and Sobha Siniya Island.
The company launched four masterplans, Sobha Solis, Downtown UAQ | Sobha Realty, Sobha Central and Sobha SkyParks, bringing its UAE portfolio to 14 developments, comprising 12 in Dubai and two in Umm Al Quwain, said Sobha Group Chairman Ravi Menon.
Each new project is helping strengthen the company’s role in shaping the future of urban living in the UAE, he added.
Last year, Sobha Realty expanded into the United States and Australia by opening regional offices and acquiring land in Texas in the US, and Queensland and Sydney in Australia.
Paine Schwartz joins BERO as a new investor as the year-old company seeks to triple sales.
Following the devastation of recent flooding, experts are urging government intervention to drive the cessation of building in areas at risk.
America’s housing crisis has become a zero-sum game. Renters are hoping for falling prices to finally enter the market, while homeowners want values to stay high. As policymakers float headline-grabbing ideas—from 50-year mortgages to limiting Wall Street investors—experts warn these measures do little to fix the real issue: a chronic housing shortage. With affordability now requiring either sharply higher incomes, a major drop in prices, or unrealistically low mortgage rates, there is no easy or painless solution in sight.
Trapped renters want home prices to fall so they can finally get onto the property ladder. Millions of existing owners want values to stay high. These and other conflicting interests make it hard for policymakers to give young Americans a leg up in a brutal housing market.
President Trump is heeding anger about housing affordability ahead of the midterm elections, and the administration has been drip-feeding ideas about how to tackle the issue.
A 50-year mortgage and a proposal to order Fannie Mae and Freddie Mac to buy billions of dollars of mortgage bonds to push down borrowing costs have been floated. Earlier this month, Trump suggested banning Wall Street investors from buying any more single-family homes. He is also expected to announce a plan at Davos to let Americans tap their 401(k)s for a down payment.
Policies that give home hunters extra buying power, such as a 50-year mortgage and lower rates, do nothing to address the underlying housing shortage and could even push prices higher.
If mortgage rates were to fall to, say, 4.5% without a pickup in new housing supply, home prices would increase by a tenth over the next three years, according to an analysis by the AEI Housing Center.
Evicting institutional landlords from the housing market won’t move the needle, either. Wall Street investors own only 1% of U.S. family homes, though their share is higher in parts of the country such as Atlanta and Nashville, Tenn., based on data from John Burns Research & Consulting.
The reality of what would be needed to make homes affordable again is stark, and shows why there is no simple fix for housing markets.
According to an analysis by Realtor.com, one of three things would need to happen to bring affordability back to 2019 levels. The group defines that as when a buyer on a median household income spends around 20% of their monthly pay on the principal and interest payment for a median-priced home.
If home prices and mortgage rates remain stuck where they are today, a 56% increase in the median household income to $132,000 is needed to return affordability to where it was six years ago. Wages are rising faster than home values, but it would still take around a decade to inflate incomes to this level.
Or, mortgage rates would have to fall to 2.65% to give home hunters the same buying power they had in 2019, which is very unlikely outside of a major recession. Lower rates could also be counterproductive unless there is a corresponding increase in the housing supply, as cheaper borrowing costs would be capitalized into higher home prices.
The third way back to 2019 affordability is for home prices to fall 35%, based on the Realtor.com analysis.
Yet policymakers will be hesitant to address the housing crisis with measures that harm values, such as subsidizing a gush of new supply. For 88 million U.S. households that already own their property, the housing market is a major success story. As of the third quarter of 2025, they were sitting on a near-record $34.4 trillion of housing equity, an increase of nearly 90% since right before the pandemic, the latest data from the Federal Reserve show.
Trump acknowledged this tension in December. “You create a lot of housing all of a sudden, and it drives house prices down. So I want to take care of the people that have houses that have a value to their house that they never thought possible.”
Builders are also reluctant to create a flood of new supply in case this dents prices and profits. Lennar’s chairman said on the company’s latest earnings call that “short supply can’t be fixed by simply adding supply” since this approach would hurt Americans who have already bought.
Another reason the government can’t pour cold water on home prices is the potential consequences for the wider economy. The wealth effect that has been propping up consumer spending is primarily driven by the stock-market boom, but high home prices are likely helping too.
Parts for iPhones to cost more owing to surging demand from AI companies.
Object 1 has secured four waterfront plots on Al Reem Island in Abu Dhabi, covering over 2 million sq ft with a total sales value of AED 4.5 billion. The acquisition marks a key step in the developer’s expansion into the capital, reinforcing its long-term commitment to family-focused, community-driven residential development.
Object 1, an award-winning and rapidly growing real estate developer, has closed a major land investment in Abu Dhabi, marking a significant step forward in its expansion into the capital. The developer has acquired four waterfront plots on Al Reem Island, within the Shams Gate District, with a combined development area of over 2 million square feet and a total sales value of AED 4.5 billion.
The transaction marks a defining next step following Object 1’s expansion into Abu Dhabi in late 2025, which included the launch of its first Sales Gallery in the capital and its long-term growth plans for the emirate. Al Reem Island land acquisition reflects the company’s alignment with the government’s National Family Growth Agenda 2031. With 2026 designated as the Year of Family, the investment prioritizes land positions suited to long-term residential communities, encouraging stability, community-led living, and environments that support families at different life stages.
Egor Maslennikov, Chairman and Founder of Object 1, said: “Our entry into Abu Dhabi was always intended as a long-term commitment, not a one-off expansion. Closing this investment on Al Reem Island reflects our confidence in the capital’s direction and our readiness to contribute meaningfully to its residential landscape. Abu Dhabi offers the right balance of stability, planning clarity, and community demand, which aligns closely with how we build.”
Abu Dhabi’s real estate market has entered a phase of accelerated growth, supported by rising buyer confidence and structural shifts in how the market is developing. Sales activity climbed sharply over the past year, with transactions increasing by 76% and total deal values more than doubling to AED 25.3 billion, reinforcing the capital’s appeal as a stable, high-growth destination for long-term residential investment.
Against this backdrop, the capital now stands as a core pillar of Object 1’s UAE strategy, building on the company’s momentum after delivering more than 2,600 homes and establishing a development pipeline exceeding 4.5 million square feet in Dubai. The Al Reem Island commitment positions the developer as an active participant in Abu Dhabi’s next phase of growth, translating its Dubai momentum into lasting impact in the capital.
Parts for iPhones to cost more owing to surging demand from AI companies.
The penthouse unit at 80 Columbus Circle in Manhattan spans 8,000 square feet and once set a price record for the city.
Eight is definitely someone’s lucky number—especially when a few zeros are tacked on at the end.
The top-floor unit of the 80-storey 80 Columbus Circle in Manhattan is coming to market for the first time in more than 20 years and asking a nice round $80 million.
The full-floor unit spans over 8,000 square feet and is part of the Mandarin Oriental Residences above the hotel in the Deutsche Bank Center. It has eight rooms with eight ensuite baths, each with its own walk-in shower.
It last sold in 2005 for a hair under $30 million to cosmetics executive Sandie Tillotson, a founding member and senior vice president at the Utah-based Nu Skin Enterprises. She agreed to purchase the unit in 2001 while the complex was under development as the Time Warner Center.
Today, the six-bedroom apartment features spacious living areas and views from every room, including a close-up view of Central Park and panoramic 360-degree vistas stretching to the Mario M. Cuomo Bridge, according to listing agent Eva J. Mohr of Sotheby’s International Realty.
“There are windows all the way around,” Mohr said. “The views are spectacular and there are no obstacles in front of the windows.
The apartment comes with a library and cinema, a primary bedroom with its own lounge, an oversized kitchen, a corner breakfast area with two glass walls and a utility room with caterer-level equipment and two sinks—one for prepping flowers and the other for bathing pets.
The 80th-floor unit has never been resold and was rarely used by the seller, according to information provided by the listing agency. The corresponding top-level unit in the complex’s second tower just sold. That unit once belonged to Related Companies boss Stephen Ross and sold for $50.7 million in an off-market deal last week.
“The one that went for $55 (sic) million was completely redone with marble and it was beautiful, but you don’t have the views,” Mohr said.
When Tillotson bought the property, the $30 million contract was a record price for a condominium, according to the New York Times. In 2005, the apartment was delivered as “8,200 square feet of raw space” and Tillotson brought her own team to do the interiors, the Times reported.
Tillotson’s Nu Skin is a seller of anti-ageing and wellness products that was founded in the 1980s and is active in more than 50 international markets, particularly in China. The publicly traded company has also recently expanded into India. Nu Skin has several thousand permanent employees at its Provo, Utah, headquarters as well as tens of thousands of salespeople worldwide.
Parts for iPhones to cost more owing to surging demand from AI companies.
For savvy home hunters seeking real estate with benefits, countries that offer passports through investment have become the real golden ticket
Golden visas are so 2025.
For savvy home hunters seeking real estate with benefits, countries that offer full citizenship by investment (aka CBI programs) have become the real golden ticket, with Caribbean nations leading the charge.
St. Vincent and the Grenadines announced in December that it plans to launch a CBI scheme this year, following neighbors Antigua and Barbuda, Dominica, Grenada, St. Lucia, and St. Kitts and Nevis. St. Kitts launched the region’s first CBI program in 1984.
Rather than just offering residency, citizenship-by-investment programs grant passports to foreigners who either invest in government-run philanthropic projects or buy approved real estate, said Basil Mohr-Elzeki, a Miami-based managing partner at Henley & Partners, a global firm that specializes in residency and citizenship planning.
“Governments started these programs to seek foreign direct investment,” Mohr-Elzeki said. “The investor’s family gets a passport. The country gets economic stimulus that leads to jobs and infrastructure. It’s a win-win.”
But there’s a case for investors to hurry if they’re seriously interested, as residency- and citizenship-for-investment programs tend to come under the microscope as they become more popular.
According to a report from the European Commission, more than 100,000 passports have been issued through CBI programs since 2014. But the report added that “the past years have shown that traveling without a visa may pose significant challenges related to irregular migration and security.”
As a result, islands may soon tighten up requirements, Mohr-Elzeki said.
“St. Kitts will be implementing a more merit-based program, meaning a genuine link to the island, a physical presence, or job creation or a business, and other islands are rumored to be considering more stringent requirements and higher investment thresholds,” he said. “But we don’t see a cap coming. We see a change of program to make it more difficult as demand increases.”
To add to pressures in the region, the United States this week announced it will no longer process visa applications from 75 countries, including most of the Caribbean islands.
Boom in U.S. Applicants
As applications for CBI programs have “surged,” host countries are seeing significant changes in both who’s applying and how they’re spending. Among Henley Global clients, U.S. nationals accounted for 5% of total applications in 2018, a figure that rose to about 40% in 2025, “a 2,425% increase in applications,” Mohr-Elzeki said. The firm also saw a 43% increase in total CBI applications in 2025 compared to 2024, he said.
When the programs started, “it was people who wanted to get into the U.S. and required a friendlier passport than their home countries, like Russia or China,” said Dominique Silvera, co-founder of Christie’s International Real Estate Barbados. “Ironically, it’s a lot of Americans who are buying now. If you’re an American who does global business, it’s hard to say these days who’s a friend and who’s not, so a neutral passport is valuable.”
For many buyers exploring CBI programs in the region, lifestyle is a primary driver of where they end up buying, said Odge Davey, head of international sales for Savills in London. “Barbados has fantastic golf courses, beautiful landscapes and amazing nature,” he said. “You may get more for your money in Antigua in terms of property. Connectivity is another consideration, since some islands have better airlift than others to the U.S. and Europe.”
The Nuances of Each Island
But tax-efficiency and add-ons to CBI programs also influence choice of location, said Walter Zephirin, managing director of London-based Caribbean real estate specialists 7th Heaven Properties. “Each island has its own little nuances in terms of appeal to buyers. St. Kitts and Nevis is one of the most tax-efficient. Dominica is cheapest in terms of property investment and government donations. And Antigua is a real opportunity buy in terms of capital appreciation.”
Dominica “is also quicker to approve applications, because they don’t have a huge backlog,” said Silvera of Christie’s. “St. Kitts gets many more applications, so the process could take much longer.”
Buyers should also consider their horizon for keeping or selling property, Silvera said.
“Dominica is not a high-volume, high-turnover real estate island, so if you’re planning to eventually sell, you have to consider that. And on St. Kitts, you can’t sell CBI-connected real estate for seven years, so if you’re not planning to hold property, it may not be the best choice for you,” she said.
A St. Kitts passport also enables visa-free travel to 155 countries, the most of any island nation that offers a CBI program, she said. And because of a treaty with the U.S., Grenada’s passport is the only one in the region that provides access to an E2 visa, which allows a two-year stay in the U.S. for investors who commit “substantial” capital to a Stateside business. “If you’re coming from somewhere like the Middle East, that’s your roadmap to the U.S.,” she said.
Why You Should Hire an Expert
Obtaining citizenship by investment isn’t as easy as writing a check, said Mohr-Elzeki of Henley & Partners. “There is stringent due diligence to ensure that these passports are awarded to good citizens,” he said. “It’s more extensive than a standard background check. Every government has strict criteria and multiple layers. Because it could pose a risk for other countries, these Caribbean nations are very conscious about security. Rejections happen if files aren’t submitted correctly.”
Applicants must work with an authorized agent or lawyer to get the benefits of a CBI program, Mohr-Elzeki said. Approvals can take six to eight months, he said. Applicants can expect to pay around $40,000 to $60,000 in consultant fees and about $10,000 to $20,000 in government and administrative costs; applications can include dependent children, he said.
Paine Schwartz joins BERO as a new investor as the year-old company seeks to triple sales.
Chestertons MENA sees a steady 2026 outlook for Dubai’s commercial property market, with investor focus on off-plan offices, logistics, and community retail driven by quality and long-term value.
Backed by over two centuries of global real estate expertise and a strong regional footprint, Chestertons continues to play a trusted advisory role in Dubai’s commercial property market. Combining international perspective with deep local insight, the firm has released its latest outlook on investor behavior and development trends expected to shape commercial real estate in 2026. In a sector that’s constantly evolving, these findings empower investors to make informed decisions, grounded in Chestertons’ real market understanding.
A Stable Regulatory Landscape
Chestertons’ market research suggests that the regulatory environment in 2026 will remain supportive of commercial activity without causing a significant shift in overall investment volumes. Recent updates to commercial law are set to enhance operational flexibility by allowing companies to re-domicile more easily between free zones, mainland jurisdictions, and across different emirates. While most commercial licenses continue to require a physical office presence, demand for office space is therefore expected to remain steady.
Where Investor Interest Is Concentrating
Investor attention in 2026 is expected to remain focused on three core sectors: off-plan office spaces, warehousing and logistics assets, and community-based retail centers. Off-plan offices continue to attract strong interest due to a shortage of high-quality stock, encouraging both investors and occupiers to secure space early.
Logistics and warehousing assets are being driven by Dubai’s role as a regional and global gateway for trade and imports, supported by world-class ports, free zones, and integrated transport links that connect to markets across Europe, Asia, and Africa. With Dubai’s location allowing businesses to reach over two-thirds of the world’s population within roughly an eight-hour flight and its key hubs handling millions of tons of cargo annually, demand for storage, distribution, and supply-chain infrastructure remains robust. Continued population growth across the wider region further fuels consumption and makes logistics real estate a resilient option for investors.
Meanwhile, retail investment is shifting towards neighborhood centers within residential communities, where footfall is driven by local demand rather than destination shopping. Chestertons also noted that demand for mixed-use buildings with shared residential infrastructure remains comparatively limited, as corporate occupiers continue to favor dedicated commercial environments with independent access, parking, and amenities designed specifically for business use.
Beyond traditional business districts, several areas are gaining momentum as commercial investment destinations. Business Bay, Jumeirah Lake Towers, and Barsha Heights continue to attract office demand, supported by accessibility and established infrastructure. At the same time, emerging communities such as Jumeirah Village Circle and Arjan are witnessing their first dedicated commercial launches.
Elsewhere, industrial zones including Dubai Investment Park, Dubai Industrial City, National Industrial Park, and Al Quoz remain key hubs for logistics and warehousing. Improved infrastructure and proximity to growing residential populations are driving decentralization, shifting activity away from the historic central business districts.
Domestic and International Investor Behavior
Looking ahead, the real estate advisory firm predicts a clear distinction between domestic and international investor behavior in the coming year. Overseas investors are likely to remain active in office and retail assets, attracted by relatively hands-off ownership models and simpler entry strategies. These assets offer predictable leasing structures and easier management from abroad.
On the other hand, domestic investors are expected to dominate the warehousing and logistics sector. These developments often involve land acquisition, longer execution cycles, and more hands-on oversight, making them better suited to investors with local market knowledge and operational capacity.
Balancing Rental Yield and Capital Growth
Investor strategies in 2026 are increasingly balanced, with equal emphasis placed on income stability and long-term appreciation. Rather than prioritizing one objective over the other, decision-making is centered around yield sustainability, rental growth potential, and asset resilience over time.
Commenting on these insights, Mohamed Mussa, Executive Director of Chestertons MENA, shared, ‘Dubai’s commercial market is entering a more measured phase, where clarity and selectivity matter more than speed. Investors are prioritizing quality, location, and long-term performance, which is a healthy sign for the market overall.’
As Dubai’s commercial real estate landscape continues to evolve, Chestertons remains focused on providing clear, grounded advice that reflects both global best practice and local realities. Through detailed market analysis and an advisory-led approach, the firm empowers investors to pursue sustainable growth with confidence in 2026 and the years ahead.
The sports-car maker delivered 279,449 cars last year, down from 310,718 in 2024.
Located in Al Jaddaf, the AED 240 million development blends neuroarchitecture with modern urban living, offering freehold homes, lifestyle amenities, and strong connectivity. The launch comes as JAD Global’s Dubai investment portfolio surpasses AED 1 billion.
JAD Global Real Estate Development, a UAE-based developer focused on holistic wellness, launched J188, its latest residential project in Dubai, offering elevated urban living spaces at the intersection of the emirate’s heritage and modern skyline. Incorporating neuroarchitecture elements, the AED240 million J188 development is designed to create a seamlessly serene home environment while simultaneously energizing the lifestyles of its residents.
The announcement follows the successful sell-out of JAD Global’s earlier residential project, 171 Garden Heights and comes alongside the introduction of JAD 288, a three-building community in Jumeirah Garden City. The value of JAD Global’s Dubai real estate investment portfolio now stands at more than AED 1 billion.
J188 was launched at a VIP gala dinner at Jumeirah Burj Al Arab, bringing together senior officials, investors, strategic partners, and media representatives. The event featured a range of wellness experiences which reflect JAD Global’s brand and lifestyle offerings, including oxygen therapy and immersive meditative music.
Located in Al Jaddaf, J188 is a 13-storey residential building offering one- and two-bedroom freehold apartments, thoughtfully designed around wellness, comfort, and everyday living. The homes offer sweeping views of Dubai Creek and Downtown Dubai from a location that boasts strong connectivity to transport links and key city destinations.
The project places a strong emphasis on thoughtful, value-oriented, and wellbeing-led design. This includes a curated range of lifestyle and community amenities such as a rooftop skyline pool, a sky view deck overlooking the creek, fitness and wellness spaces, a padel court, co-working areas, landscaped gardens, and family-friendly zones. Residences are designed to support privacy and long-term livability, reflecting JAD Global’s focus on human-centric urban environments.
JAD Global CEO, Mohammed Al Sheikh said: “J188 marks the next phase of JAD Global’s expansion as we continue to broaden our residential portfolio in Dubai, one of the fastest growing real estate investment destinations in the world. Institutional investor backing for this project highlights confidence in our business model and our ability to deliver, while J188 itself represents our continued focus on well-designed, well-connected residential spaces that respond to how people want to live.”
J188 offers freehold ownership for all nationalities, with the potential for 10-year UAE Golden Visa eligibility, subject to applicable requirements, enhancing its appeal to both end-users and long-term investors. Buyers will also benefit from a flexible 50/50 payment plan, structured to support accessible ownership throughout the construction period, with completion anticipated in Q2 2028.
The sports-car maker delivered 279,449 cars last year, down from 310,718 in 2024.
AMIS GPD Development has entered into an agreement with luxury watch and jewellery brand Jacob & Co. to develop a high-end villa community in Meydan, one of Dubai’s most prestigious districts. The collaboration brings together real estate expertise and global design excellence to deliver a luxury residential project that sets a new benchmark for exclusivity, craftsmanship, and modern living in Dubai.
AMIS GPD Development, a part of AMIS Group, entered into an agreement with high watchmaking, high jewellery brand Jacob & Co. to build a luxury villa community in the Meydan, Dubai.
The signing ceremony, held at the AMIS Sales Centre on Sheikh Zayed Road, was attended by Jacob Arabo, Founder, Chairman and Creative Director of luxury brand Jacob & Co., Neeraj Mishra, Founder and CEO of AMIS GPD Development and Shah Azim Hameed shareholder of AMIS GPD Development.
The collaboration between Jacob & Co. and AMIS GPD Development will craft a high-end residential community in the exclusive Meydan area of Dubai. The community embodies the uppermost level of luxury, exclusivity and modern living. Situated in one of Dubai’s most prestigious districts, the project will integrate the finest materials, design and technology, setting a new standard for Dubai’s luxury villa market.
Speaking at the event, Jacob Arabo, Founder and Chairman of Jacob & Co., commented: “Our collaboration with AMIS GPD Development represents a fusion of two brands that share a passion for excellence. We are creating a truly unique living experience. The community we’ll build together will be a beacon of sophistication and luxury in Dubai.”
Neeraj Mishra, Founder & CEO of AMIS GPD Development, added: “This cooperation marks a key milestone for AMIS as we continue to expand our footprint in Dubai’s luxury market. Our joint efforts with Jacob & Co. ensure that this project will be unparalleled in design, craftsmanship and innovation.”
Shah Azim Hameed, shareholder of AMIS GPD Development stated: “This collaboration is a clear reflection of our long-term conviction in Dubai’s luxury real estate sector. This project allows us to combine strong development fundamentals with global design excellence. Together, we are laying the foundation for a distinctive residential offering that is both enduring and future-focused.”
The sports-car maker delivered 279,449 cars last year, down from 310,718 in 2024.
Just five years ago, the U.A.E. city recorded only 30 home sales priced at $10 million and above.
Dubai had a banner year in 2025, logging a record-breaking number of home sales at $10 million and above, according to a report from Knight Frank on Monday.
The U.A.E. city closed out the year with 500 sales valued at $10 million-plus—including 68 homes that sold for more than $25 million, another all-time high—producing a total value of $9.05 billion, a 27.7% increase of 2024’s luxury sales volume of $7.09 billion.
A strong fourth quarter helped propel the market to these record numbers, with 143 homes selling for more than $10 million during the final three months of the year, up from 103 in the third quarter.
Regional and worldwide luxury buyers alike continue to be compelled to buy property in Dubai, “attracted by the high quality of life, world-class amenities and infrastructure, enabled by the government’s ambitious investment programs,” Faisal Durrani, partner and head of research for Knight Frank’s Middle East and North Africa (MENA) region, said in the report.
“Dubai’s meteoric rise as the world’s busiest market for $10 million-plus homes, having increased from just 30 sales in 2020 to 500 by the end of 2025, is best reflected in the emirate’s growing reputation as a magnet for the global elite,” he said.
The tree-shaped man-made island of Palm Jumeirah retained its spot as the most popular community for luxury home buyers, recording 28 sales of homes valued at more than $10 million during the fourth quarter.
The yet-to-be-completed Palm Jebel Ali—which closely resembles the shape of Palm Jumeirah—was close behind with 22 sales. It’s expected to be completed in 2028.
“At 50% larger than its established neighbor Palm Jumeirah, Palm Jebel Ali remains a destination to watch,” said Will McKintosh, regional partner and head of residential for MENA.
“While it will obviously take time to reach the maturity of other established communities, the 2025 sales figures are a welcome indication of its high potential and the growing demand from the wealthiest buyers for prime waterfront property and the luxury Dubai lifestyle.”
The priciest deal of the quarter was for a six-bedroom apartment in Bugatti Residences by Binghatti, within the Business Bay community.
The 47,200-square-foot home sold for AED 550 million (US$149.7 million), setting a U.A.E. sale price record for a penthouse.
The previous record was held by a 22,000-square-foot penthouse at the Como Residences on the Palm Jumeirah that sold for AED 500 million in November 2023.
Parts for iPhones to cost more owing to surging demand from AI companies.
Just five years ago, the U.A.E. city recorded only 30 home sales priced at $10 million and above.
Dubai had a banner year in 2025, logging a record-breaking number of home sales at $10 million and above, according to a report from Knight Frank on Monday.
The U.A.E. city closed out the year with 500 sales valued at $10 million-plus—including 68 homes that sold for more than $25 million, another all-time high—producing a total value of $9.05 billion, a 27.7% increase of 2024’s luxury sales volume of $7.09 billion.
A strong fourth quarter helped propel the market to these record numbers, with 143 homes selling for more than $10 million during the final three months of the year, up from 103 in the third quarter.
Regional and worldwide luxury buyers alike continue to be compelled to buy property in Dubai, “attracted by the high quality of life, world-class amenities and infrastructure, enabled by the government’s ambitious investment programs,” Faisal Durrani, partner and head of research for Knight Frank’s Middle East and North Africa (MENA) region, said in the report.
“Dubai’s meteoric rise as the world’s busiest market for $10 million-plus homes, having increased from just 30 sales in 2020 to 500 by the end of 2025, is best reflected in the emirate’s growing reputation as a magnet for the global elite,” he said.
The tree-shaped man-made island of Palm Jumeirah retained its spot as the most popular community for luxury home buyers, recording 28 sales of homes valued at more than $10 million during the fourth quarter.
The yet-to-be-completed Palm Jebel Ali—which closely resembles the shape of Palm Jumeirah—was close behind with 22 sales. It’s expected to be completed in 2028.
“At 50% larger than its established neighbor Palm Jumeirah, Palm Jebel Ali remains a destination to watch,” said Will McKintosh, regional partner and head of residential for MENA.
“While it will obviously take time to reach the maturity of other established communities, the 2025 sales figures are a welcome indication of its high potential and the growing demand from the wealthiest buyers for prime waterfront property and the luxury Dubai lifestyle.”
The priciest deal of the quarter was for a six-bedroom apartment in Bugatti Residences by Binghatti, within the Business Bay community.
The 47,200-square-foot home sold for AED 550 million (US$149.7 million), setting a U.A.E. sale price record for a penthouse.
The previous record was held by a 22,000-square-foot penthouse at the Como Residences on the Palm Jumeirah that sold for AED 500 million in November 2023.
Many of the most-important events have slipped from our collective memories. But their impacts live on.
Alexandre de Betak and his wife are focusing on their most personal project yet.









