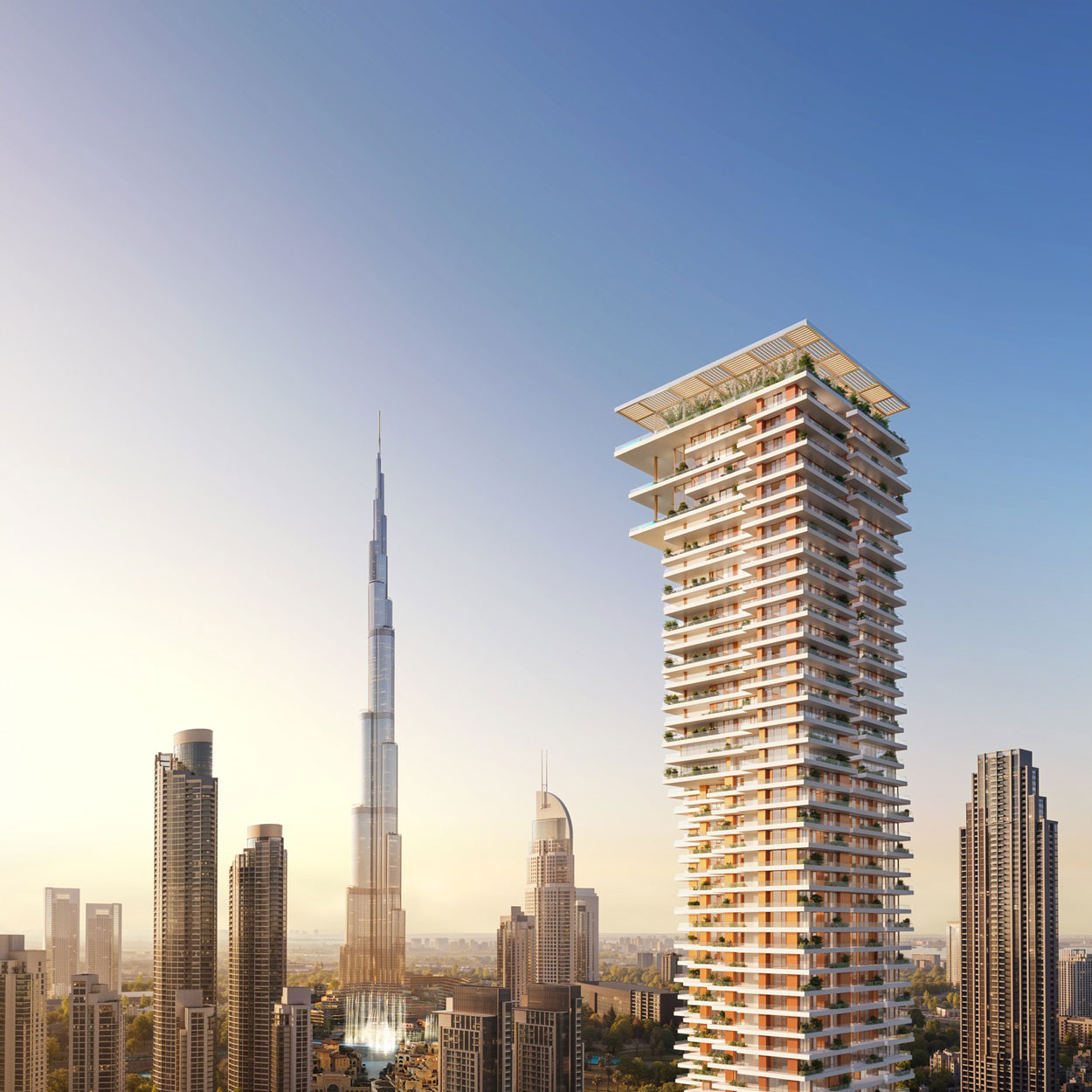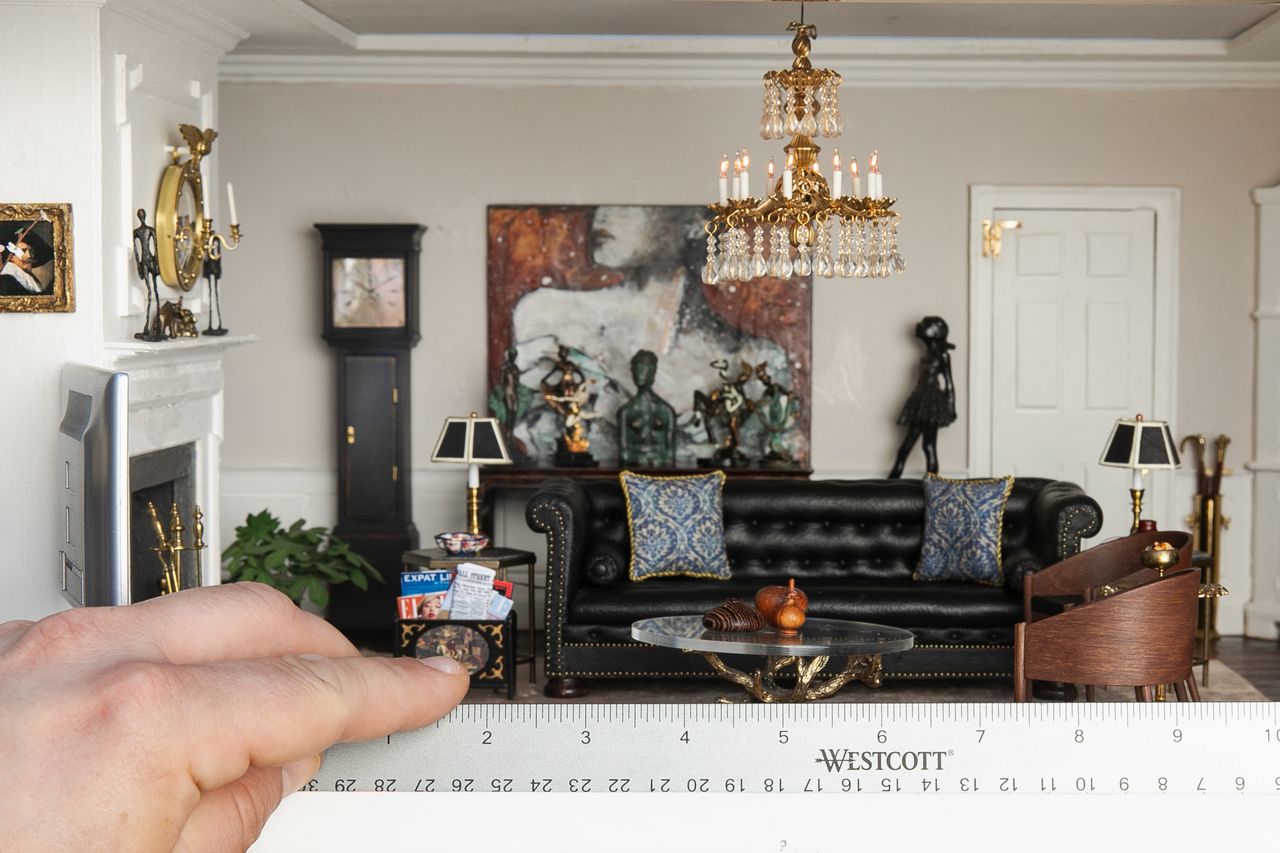The Right Way to Lay Out Your Living Room: The 7 Formulas Interior Designers Rely On
What size should the rug be? How high the coffee table? Design pros don’t just wing it. They follow these guidelines.
“DESIGNING A ROOM is like putting a puzzle together,” Paul Corrie, an interior designer in Washington, D.C., told me. Despite my having interviewed dozens of design wizards as a journalist, my own suburban Colorado living room remains “unsolved.”
So I reached out to my decorating contacts to see if they could prescribe formulas for living rooms: from optimal rug sizing to how high to hang lights. None of these rules are etched in parquet, but even experienced designers largely stick to them. And they’ll help you (and hopefully me) map out a handsome but homey living room.
1. Keep Your Friends Close
Conversation can sputter fast if your seat is too far from—or discomfitingly near to—your chatmate. The minimum distance between the fronts of seats, says Atlanta designer Vern Yip, is 42 inches. Anything within that “feels like you’re intruding on somebody’s personal space,” said Yip, author of “Design Wise” (Running Press, 2016). The max separation is 120 inches. Any farther and “you no longer feel like you’re in the conversation.”
When laying out seating in a living space, Ellen S. Fisher, vice president for academic affairs and dean of the New York School of Interior Design, often conjures an image of three sides of a square for inspiration. “Why this shape? Because everyone likes a corner seat and to sit at right angles to others when conversing,” she said. Passageways between pieces that will see traffic should be at least 24 to 36 inches wide, says Yip.
2. Serve Up Comfort
My own coffee table is all wrong: a 33-inch wide ellipse of marble that, at just 12 inches tall, means my 6-foot-5-inch husband stoops like a drooping tulip just to pick up his morning tar. Ideally, says Yip, the table surface and seat should be the same height (as should a side table and sofa arm). And place the coffee table no further than 15 inches from the sofa, says Fisher, author of “Home: The Foundations of Enduring Spaces” (Clarkson Potter, 2018). Or even 12 inches, said Fisher. “That might seem too close, but if the table is too far away, a person on the sofa can’t pick up an hors d’oeuvre.” And the table should be one half to two-thirds the length of your settee, “small enough that you can negotiate around it but large enough that people sitting on the ends can still easily access the table,” Yip said.
3. Lower the Lights
You probably know to layer your lighting. An optimal scheme, says Yip, includes recessed, atmospheric and task lighting. But are you aware of ideal placements? Table and floor lamps, for example, should be low enough “so when you’re sitting, the shade doesn’t go above eye-level,” he said. Chandeliers need a minimum of 76 inches from the floor to the lowest point of the light but a maximum of 84 inches. “You see a lot of houses that have double stories—you know, homes in suburbia trying to be mansions—where the poor fixture is hugging the ceiling and doesn’t feel like part of the room,” said Yip. The aim is to have walking space while lending “ambience, atmosphere and scale to the space,” said Yip. Got sconces? Place them on either side of whatever they’re bracketing, be it a painting or mirror, aligned with the centerline.
4. Roll Out a Big Rug
Though I loathe the bland, taupe wall-to-wall carpet we inherited from our home’s previous owners, I have to admit, it creates a boundless horizon and feels dang good underfoot. Conversely, a too-small rug is bound to shrink the room. At minimum, the front feet of the furniture should sit on the rug. Better: all four feet, said Fisher. Yip takes it a step further, often custom-ordering expansive rugs so they extend to within 12 to 18 inches of the “limiting factor” (such as a wall or fireplace hearth).
5. Careful With the Couch
“A 6- to 8-foot long sofa is going to give you the most flexibility in designing a room,” said Corrie. As to the depth of the seat, a person can sit back about 24 inches before he or she starts to recline. Anything deeper calls for throw pillows. As for the overall depth of a sofa, “less than 33 inches starts to feel like a bench seat, and more than 38 inches creates a footprint that will impact everything else,” Corrie said.
6. Aim Higher
I dream of flinging open silk velvet draperies each morning, like a “Downton Abbey” maid. But if I make the splurge, how high should they be hung? “It doesn’t matter if you have thousand-foot-tall ceilings,” Yip said. “Take your drapery as high as you can go,” and don’t stop short of the floor. If you have crown molding, roost your curtain rods just below it. Yes, this costs, but it also makes rooms feel voluminous.
7. Max Out the Viewing
Whether placing a TV, mirror or painting, consider where the observing peepers will be. Hang art so that its center is 60 inches from the floor—“the average human eye level,” said Yip. Televisions, since they’re watched while sitting, can be hung as low as 48 inches floor-to-center. Ideal viewing distance? “Roughly 1½ to 2½ times the diagonal measurement of the screen,” Yip said. For example, a 60-inch screen is best placed 90 to 150 inches from your seats. Any closer and you’ll notice a breakdown in picture quality, says Yip. “Any farther and you won’t feel engaged.”
 Copyright 2020, Dow Jones & Company, Inc. All Rights Reserved Worldwide. LEARN MORE
Copyright 2020, Dow Jones & Company, Inc. All Rights Reserved Worldwide. LEARN MORE
Chris Dixon, a partner who led the charge, says he has a ‘very long-term horizon’
Americans now think they need at least $1.25 million for retirement, a 20% increase from a year ago, according to a survey by Northwestern Mutual
55-storey residential tower in Downtown Dubai
Fairmont Hotels & Resorts, a world-renowned luxury hotel brand within the Accor group, has partnered with UAE-based developer Sol Properties to unveil a prestigious residential development in Downtown Dubai, setting new standards in luxury real estate.
The 55-storey Fairmont Residences Solara Tower, the latest addition to Downtown Dubai’s skyline, offers breathtaking views of both the Burj Khalifa and the Dubai Fountain. Construction is currently in progress, with the project slated for completion by the third quarter of 2027.
This development seamlessly integrates Fairmont’s esteemed brand standards in luxury hospitality with Sol Properties‘ extensive expertise in high-end real estate, establishing new benchmarks in urban living. The residences feature meticulously designed spaces, blending elegance with timeless opulence.
Offering a range of spacious layouts and state-of-the-art amenities, these residences epitomize modern luxury living. Expansive terraces provide residents with stunning views of the Burj Khalifa and the iconic Dubai Fountain.
“We at Sol Properties and Fairmont Hotels & Resorts are elated to provide a completely new standard of luxury living in Downtown Dubai,” said its Founder and CEO Ajay Bhatia.
“Our goal is to provide residents with exclusive amenities and personalized services, thereby setting a new precedent for comfort and convenience for end users,” he stated.
“By combining Fairmont’s exceptional hospitality services with our integrated residential environment and attention to quality, this project is certain to offer residents unmatched lifestyle experiences,” he added.

Combining Fairmont’s exceptional hospitality services with Sol Properties’ commitment to quality, this project promises unparalleled lifestyle experiences. The residential development caters to the evolving needs of urban homeowners with a suite of premium amenities and services. Fairmont Solara Tower uniquely stands out by offering private swimming pools in selected apartments.
Residents will have exclusive access to a range of integrated amenities, including gourmet restaurants, fitness centers, and wellness facilities, providing a resort-like experience within their own homes.
Fairmont’s Global Chief Operating Officer Sami Nasser expressed excitement about adding this new branded residence to the Fairmont portfolio. “We are confident that our expertise in the field of luxury hospitality combined with our pioneer approach to residential projects will allow us to redefine the landscape of luxury residences in Dubai and the broader region,” he noted.
The project exemplifies the ongoing expansion and appeal of luxury living in Dubai, especially with the luxury residential real estate market projected to grow by more than 8% by 2029.
“Additonally, the project will redefine the concept of luxury residences with Dubai’s strategic location and investor-friendly regulations, which attract high-net-worth individuals and investors seeking to diversify their portfolios,” said Nasser.
Fairmont Residences Solara Tower Dubai joins a prestigious portfolio of 16 Fairmont-branded residences, with 22 more projects in the pipeline.
Chris Dixon, a partner who led the charge, says he has a ‘very long-term horizon’
Americans now think they need at least $1.25 million for retirement, a 20% increase from a year ago, according to a survey by Northwestern Mutual





















