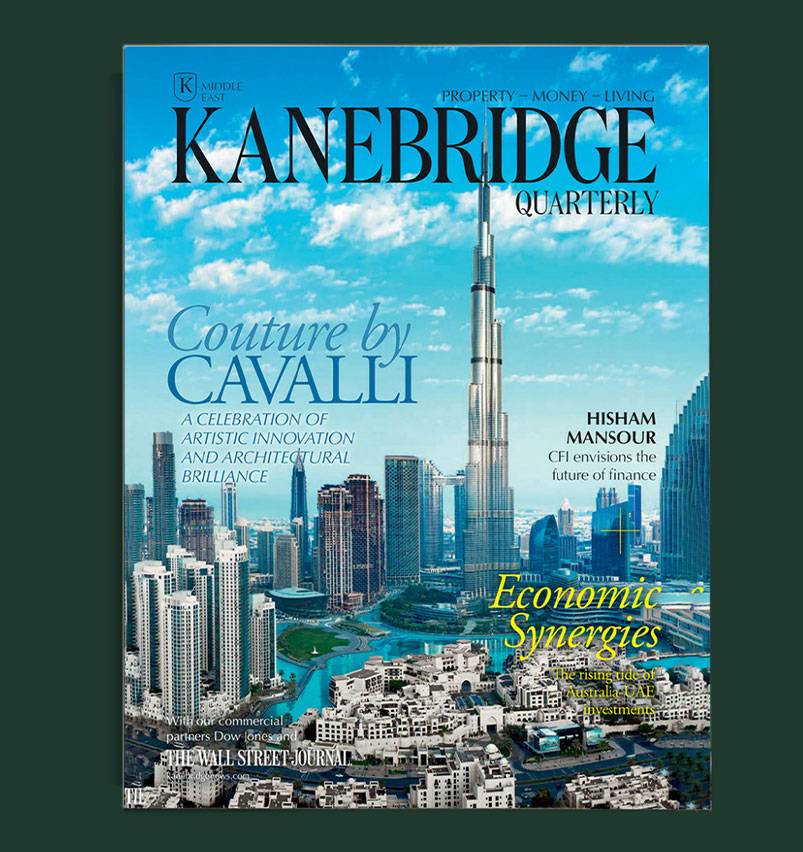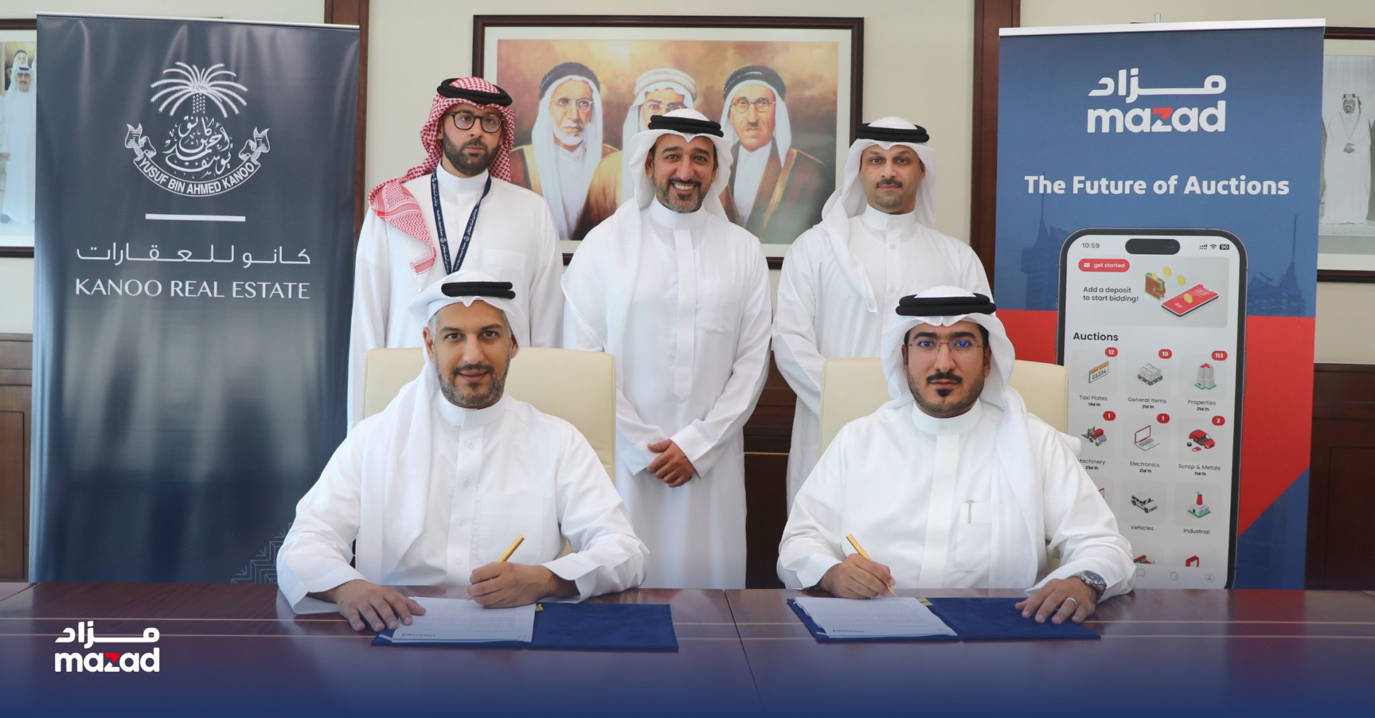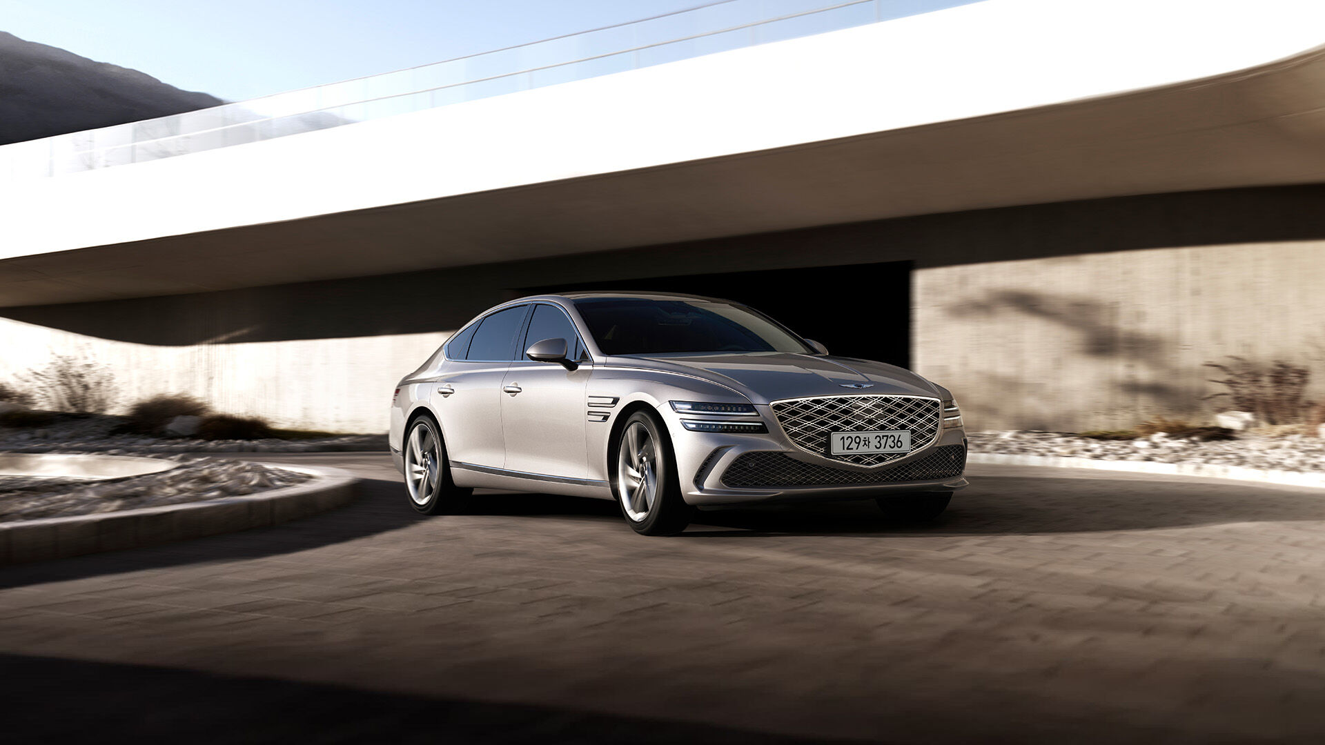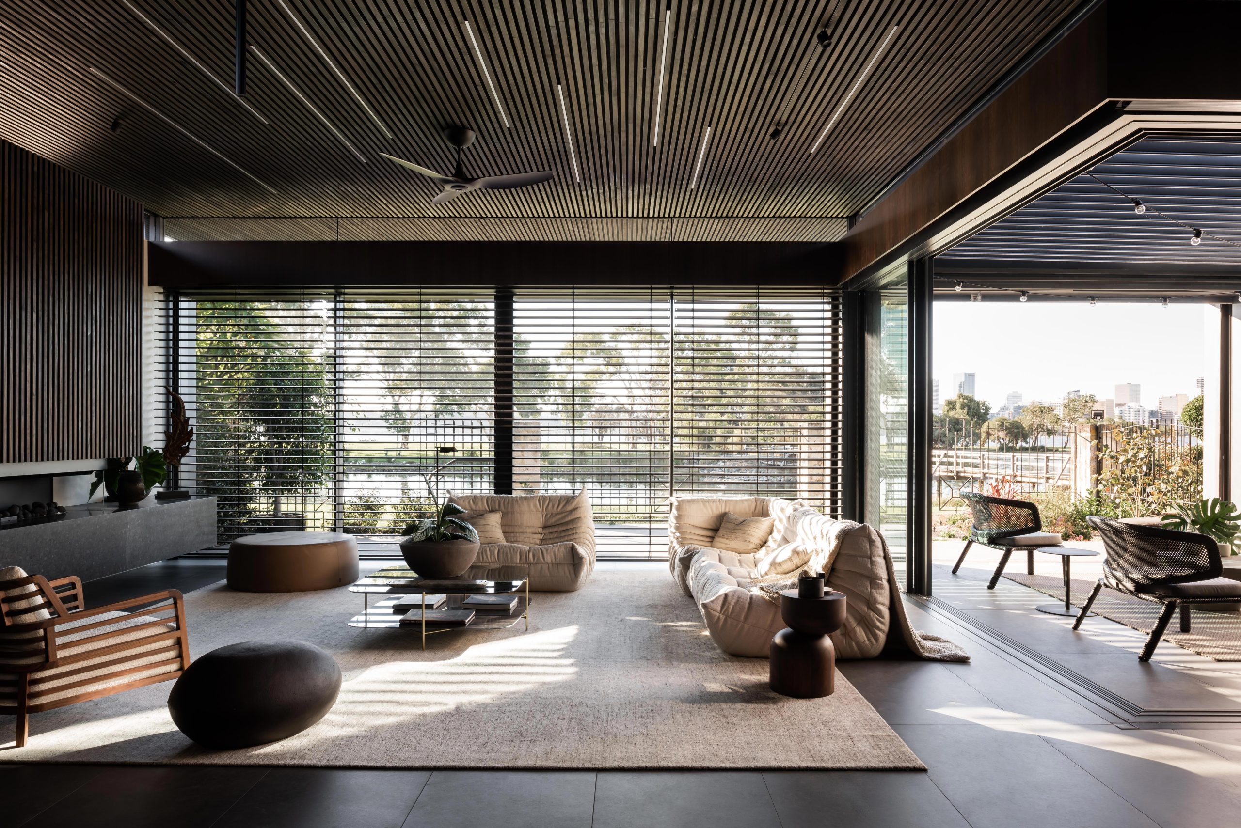The Fremantle cottage rewriting the blueprint for conjuring space
You’ll never guess where they found a little extra room when renovating this west coast house
There was a time, not too long ago, when the most important must-have for would-be renovators was space. It was all about space to be together and space to be apart.
But as house prices increase across the country, the conversation has started to shift from size for the sake of it towards more flexible, well-designed spaces better suited to contemporary living.
For the owners of this 1920s weatherboard workers’ cottage in Fremantle, the emphasis was less on having an abundance of room and more about creating cohesive environments that could still maintain their own distinct moods. Key to achieving this was manipulating the floorplan in such a way that it could draw in light, giving the impression at least of a larger footprint.
See more stories like this in the latest issue of Kanebridge Quarterly magazine. Order your copy here
Positioned on a site that fell three metres from street level, the humble four-room residence had been added to over the years. First order of business for local architect Philip Stejskal was to strip the house back to its original state.
“In this case, they were not quality additions,” Stejskal says. “Sometimes it is important to make sure later additions are not lean-tos.”
The decision to demolish was not taken lightly.
“Sometimes they can be as historically significant as the original building and need to be considered — I wouldn’t want people to demolish our addition in 50 years’ time.”
Northern light hits the site diagonally, so the design solution was to open up the side of the house via a spacious courtyard to maximise opportunities to draw natural light in. However, this had a knock-on effect.
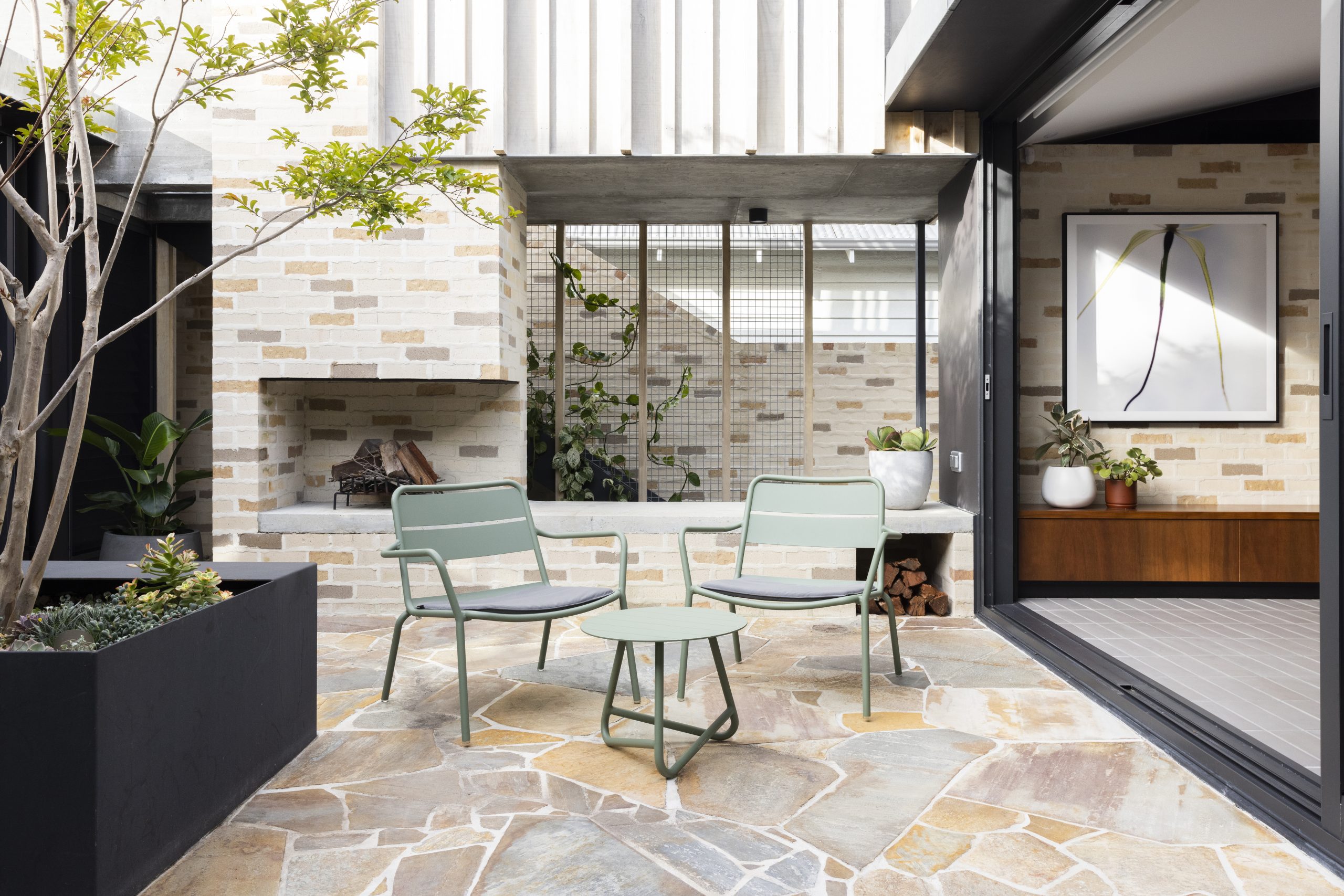
“We had to make space in the middle of the site to get light in,” Stejskal says. “That was one of the first moves, but that created another issue because we would be looking onto the back of the neighbouring building at less appealing things, like their aircon unit.”
To draw attention away from the undesirable view, Stejskal designed a modern-day ‘folly’.
“It’s a chimney and lookout and it was created to give us something nice to look at in the living space and in the kitchen,” Stejskal says.
“With a growing family, the idea was to create a space where people could find a bit of solitude. It does have views to the wider locality but you can also see the port and you can connect to the street as well.”
A garden tap has also been installed to allow for a herb garden at the top of the steps.
“That’s the plan anyway,” he says.
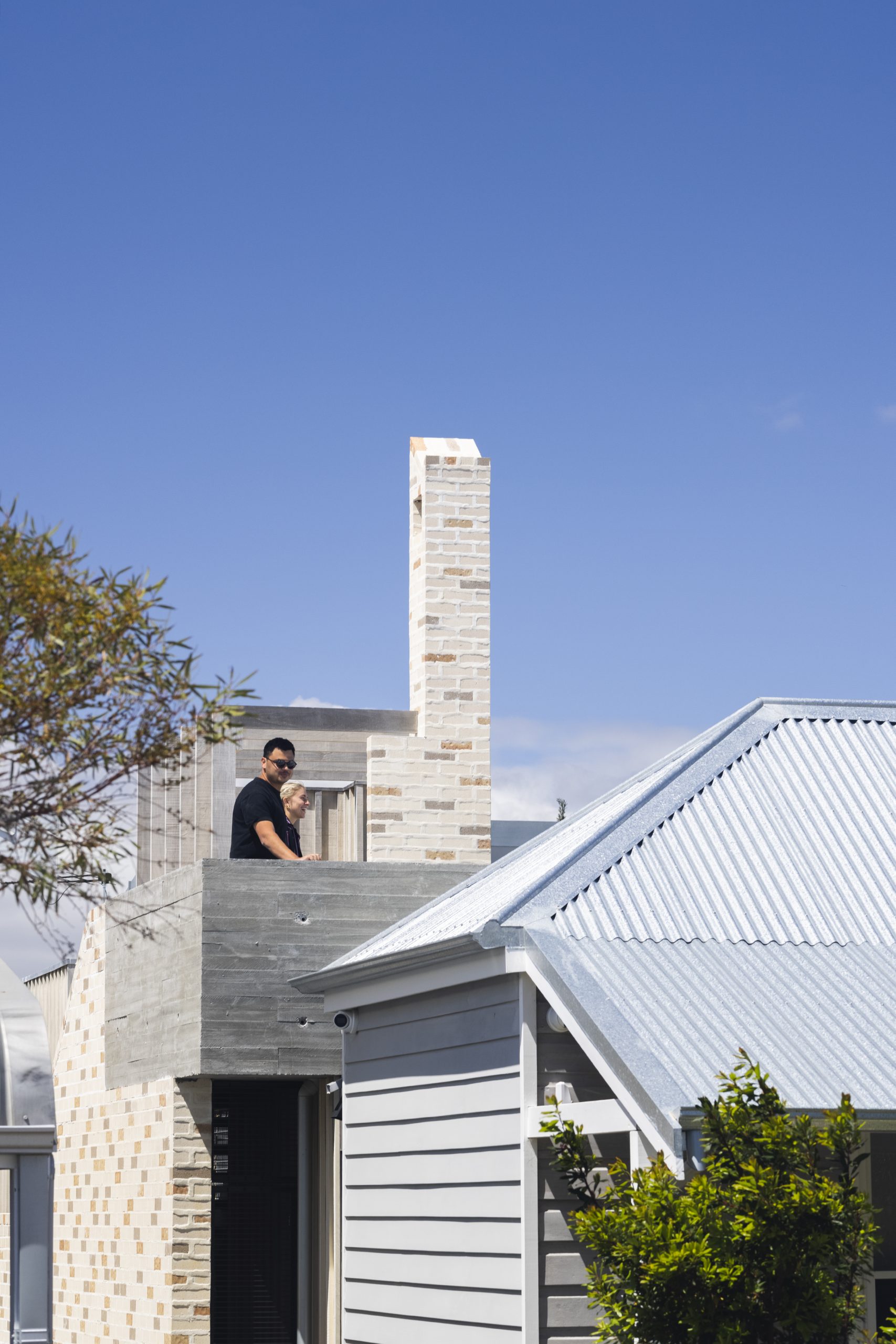
Conjuring up space has been at the core of this project, from the basement-style garaging to the use of the central courtyard to create a pavilion-like addition.
The original cottage now consists of two bedrooms, with a central hallway leading onto a spacious reception and living area. Here, the large kitchen and dining spaces wrap around the courtyard, offering easy access to outdoor spaces via large sliding doors.
Moments of solitude and privacy have been secreted throughout the floorplan, with clever placement of built-in window seats and the crow’s nest lookout on the roof, ideal for morning coffee and sunset drinks.
The house has three bedrooms, including a spacious master suite with walk-in robe and ensuite overlooking the back garden. Adjustable blades on the bedroom windows allow for the control of light, as well as privacy. Although the house was designed pre COVID, it offers the sensibility so many sought through that time — sanctuary, comfort and retreat.
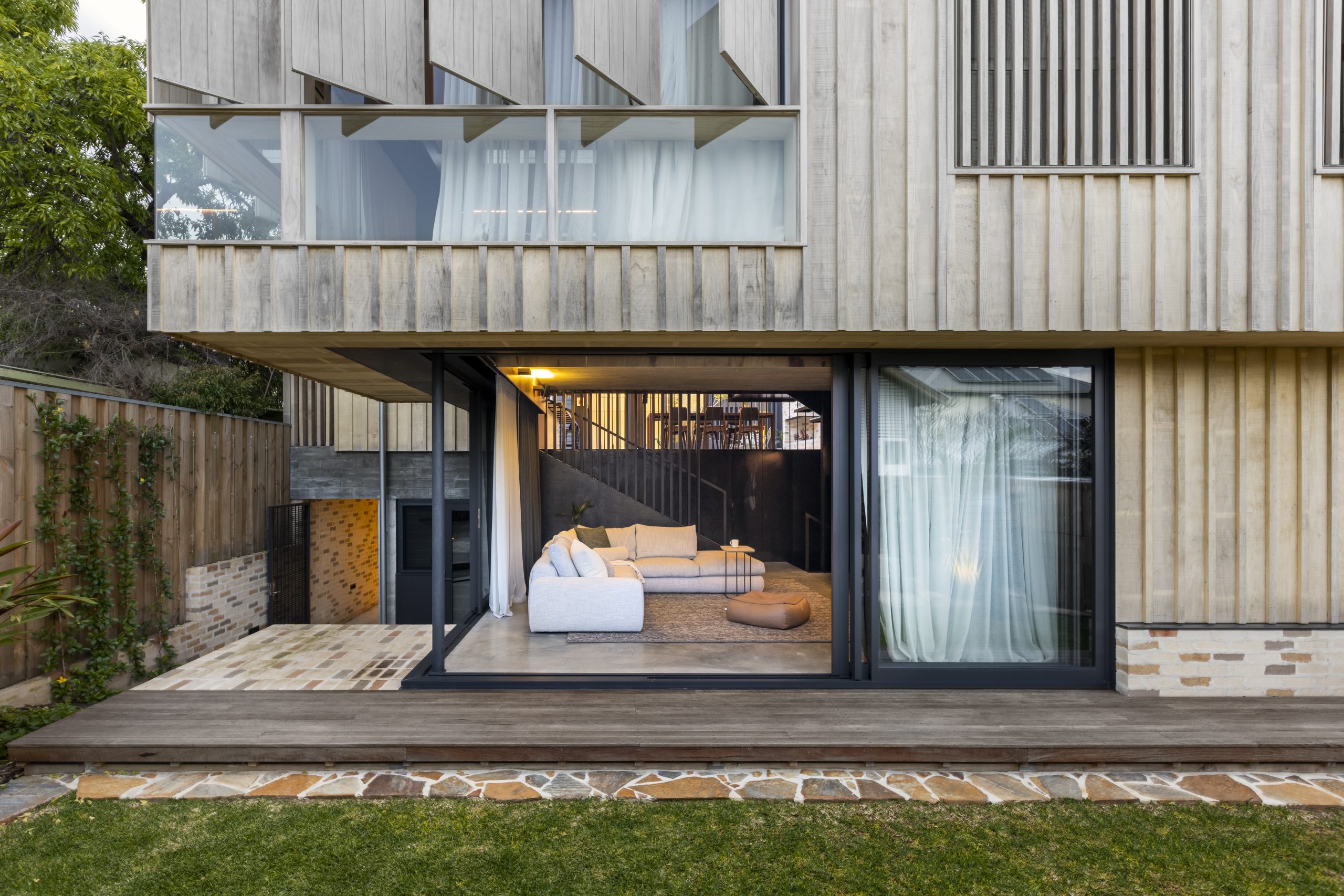
“When the clients came to us, they wanted a house that was flexible enough to cater for the unknown and changes in the family into the future,” Stejskal says. “We gave the owners a series of spaces and a certain variety or moods, regardless of the occasion. We wanted it to be a space that would support that.”
Mood has also been manipulated through the choice of materials. Stejskal has used common materials such as timber and brick, but in unexpected ways to create spaces that are at once sumptuous but also in keeping with the origins of the existing building.
Externally, the brickwork has been finished in beaded pointing, a style of bricklaying that has a softening effect on the varied colours of bricks. For the flooring, crazy paving in the courtyard contrasts with the controlled lines of tiles laid in a stack bond pattern. Close attention has also been paid to the use of veneer on select joinery in the house, championing the beauty of Australian timbers with a lustrous finish.
“The joinery is finished in spotted gum veneer that has been rotary cut,” says Stejskal. “It is peeled off the log like you peel an apple to give you this different grain.”
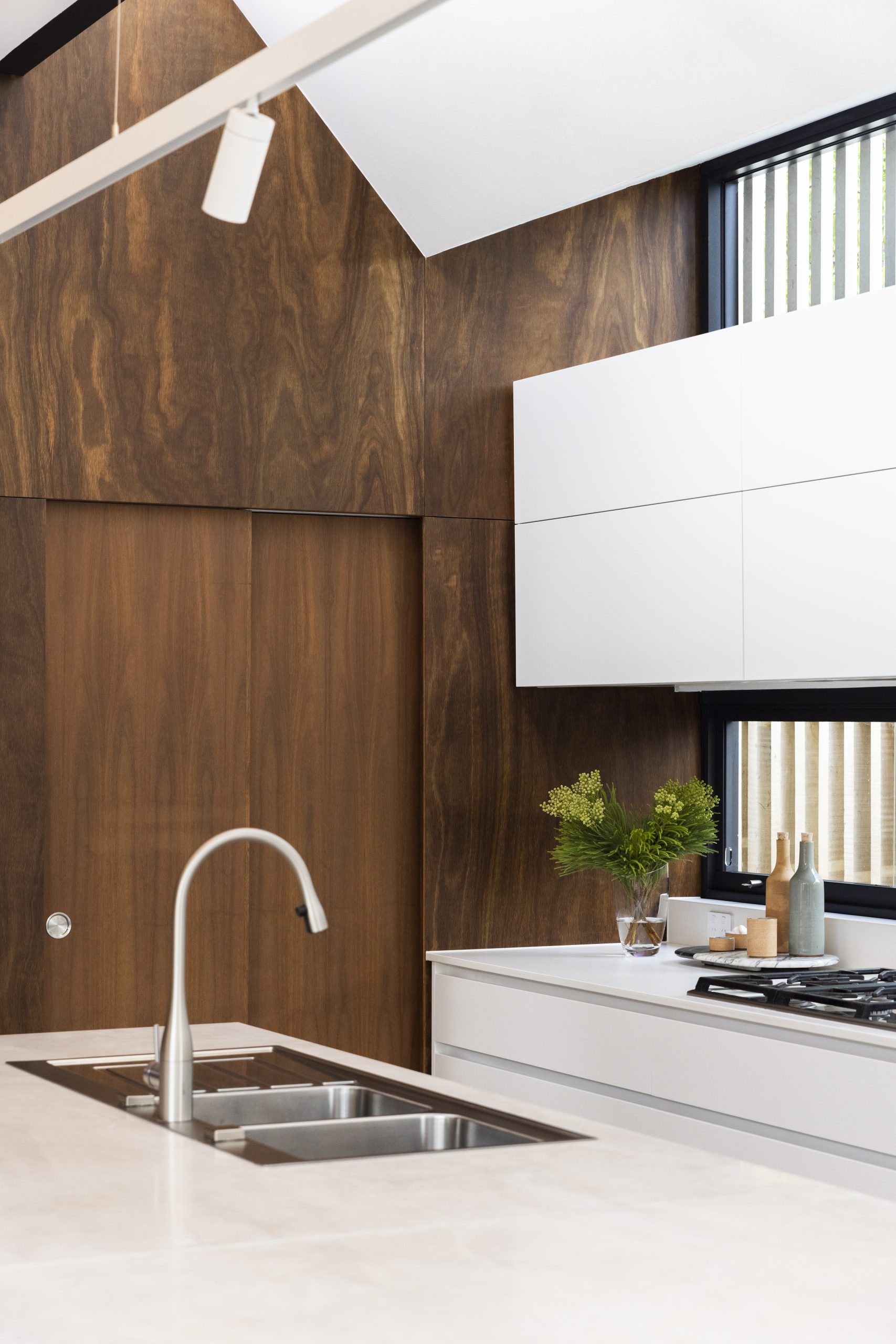
Even the laundry has been carefully considered.
“The laundry is like a zen space with bare stone,” he says. “We wanted these different moods and the landscape of rooms. We wanted to create a rich tapestry in this house.”
The owners now each experience the house differently, highlighting separate aspects of the building as their favourite parts. It’s quite an achievement when the site is not enormous. Maybe it’s not size that matters so much after all.
Chris Dixon, a partner who led the charge, says he has a ‘very long-term horizon’
Americans now think they need at least $1.25 million for retirement, a 20% increase from a year ago, according to a survey by Northwestern Mutual
The G80 Sport makes its entrance, displaying dynamic design details and elevated automative capabilities.
Juma Al Majid LLC, the exclusive dealer for Genesis in the UAE, has launched the G80 – a cutting-edge luxury sedan. Merging tradition with innovation, this model embodies Genesis‘ relentless pursuit of superior design, state-of-the-art technology, and unmatched luxury.
The new G80 marks a significant milestone in introducing Korean automotive excellence to the UAE, highlighting the brand’s commitment to providing exceptional experiences.
Meticulously crafted, the redesigned G80 adheres to the ‘Athletic Elegance’ design philosophy synonymous with Genesis. This luxury vehicle features refined details and cutting-edge specifications, combining comfort and style to elevate every driving experience to new heights.
“The debut of the all-new G80 in the UAE market propels our vision to converge advanced technology and refined elegance”, stated Suliman Al Zaben, Director of Genesis, UAE. “This launch is a step forward for Genesis in the UAE market and strengthens our efforts to offer ultimate luxury, innovation, and unique design to our incisive customer base.”
With a new dual-mesh design, the G80’s exterior enhances the sophisticated appearance of the Two-Line Crest Grille, paired with iconic Two-Line headlamps featuring Micro Lens Array (MLA) technology. This highlights Genesis’ commitment to harmonizing advanced technology with elegant design. The five 20-inch double-spoke wheels exude a dynamic aesthetic, resembling sleek aircraft lines, complementing the car’s parabolic side profile. Rear diffusers conceal mufflers adorned with distinctive V-shaped chrome trim inspired by the Crest Grille, embodying an eco-conscious ethos in today’s technology-driven era.

The G80 reinforces Genesis’ design philosophy in its interiors, inspired by the uniquely Korean concept of the Beauty of White Space, integrated with state-of-the-art technology to create cosmetic brilliance for users. The 27-inch-wide OLED display seamlessly combines the cluster and AVN (Audio, Video, Navigation) screen in a horizontal layout, extending to the center fascia, showcasing its flair for innovative technology. The touch-based HVAC (Heating, Ventilation, and Air Conditioning) system offers ease of control, while the redesigned crystal-like Shift By Wire (SBW) ensures a comfortable grip, infusing a sense of luxurious convenience.
With its dual-layered Crest Grille and expanded air intakes, the G80 Sport package delivers a dynamic and sporty spirit. Exclusive interior options, such as a D-cut steering wheel and carbon accents, enhance its sporty allure. Equipped with Rear Wheel Steering (RWS) and Electronic Limited Slip Differential (E-LSD), the G80 Sport 3.5 twin turbo model is built for stable control during high-speed maneuvers.
Fitted with advanced safety and convenience features, this luxury sedan includes Remote Smart Parking Assist 2, Lane Following Assist 2, and a Fingerprint Authentication System. The three-zone HVAC system provides customized climate control for all passengers. With two powertrain options – a 2.5 turbo engine delivering 300 horsepower and 43.0 kgf·m of torque, and a 3.5 twin turbo engine producing 375 horsepower and 54.0 kgf·m of torque – superior driving dynamics ensure a silent and luxurious driving experience.
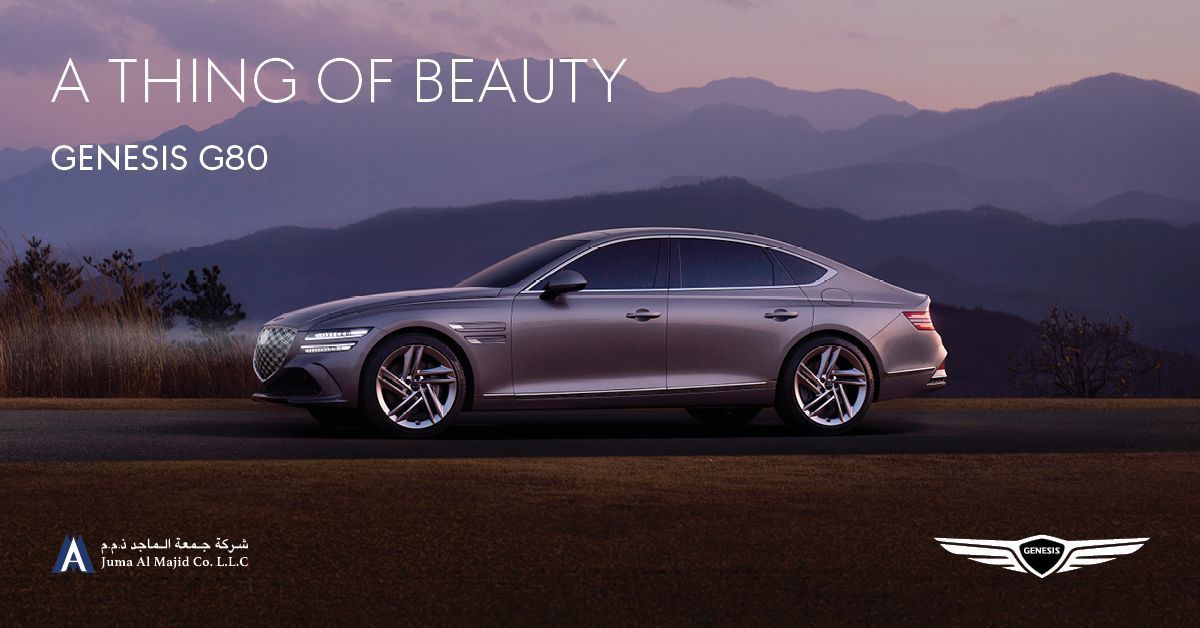
Chris Dixon, a partner who led the charge, says he has a ‘very long-term horizon’
Americans now think they need at least $1.25 million for retirement, a 20% increase from a year ago, according to a survey by Northwestern Mutual



