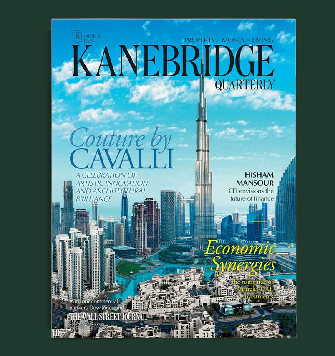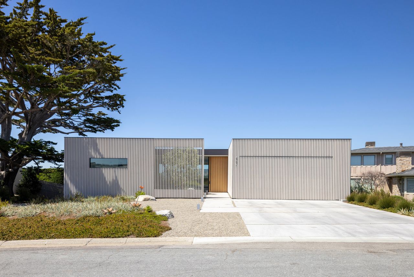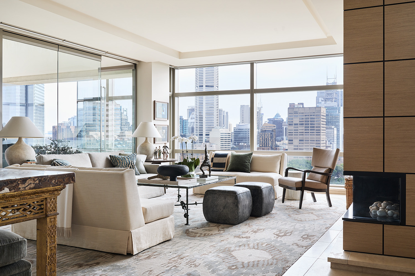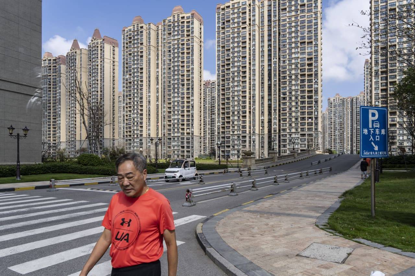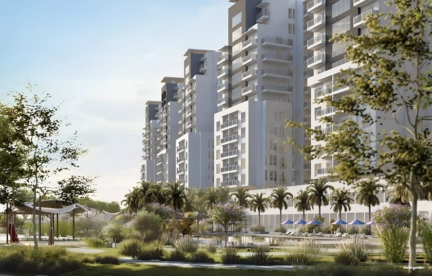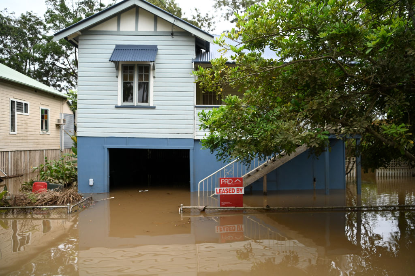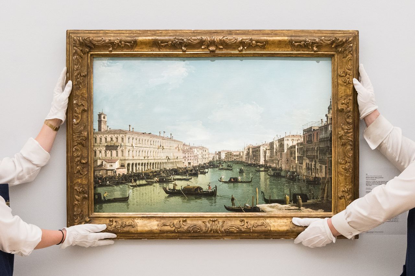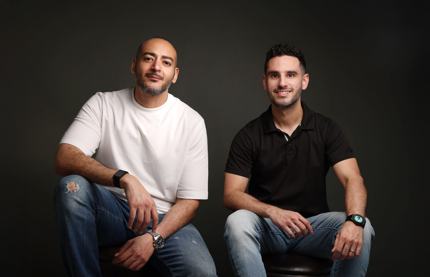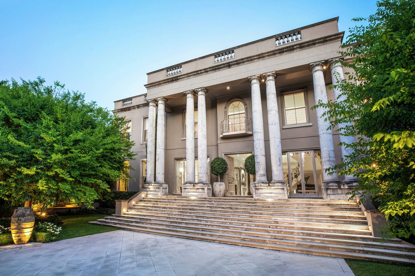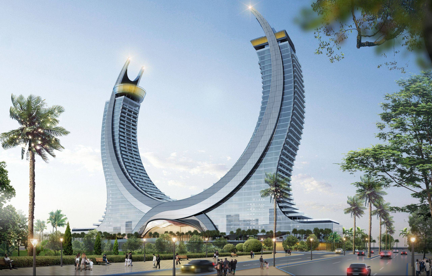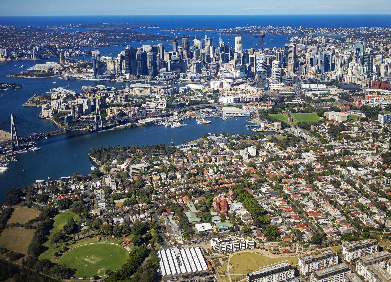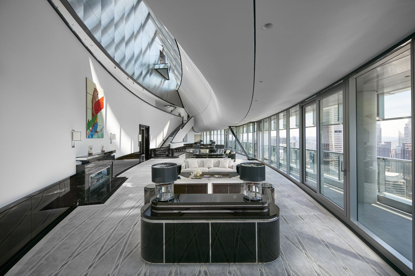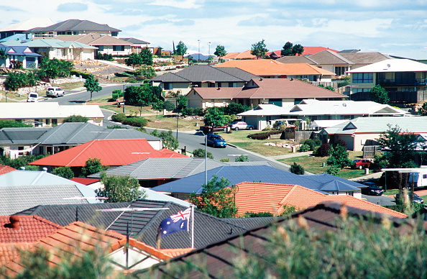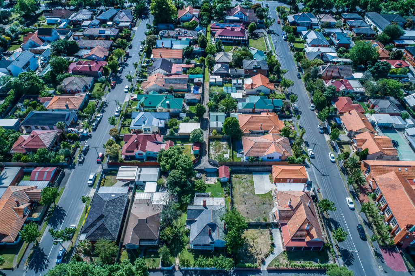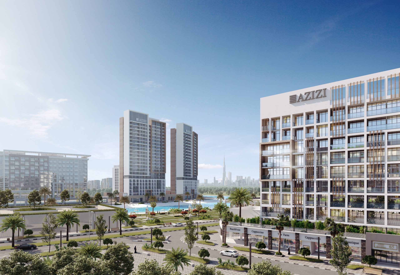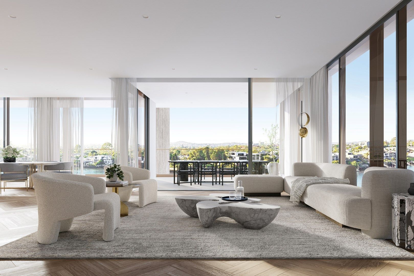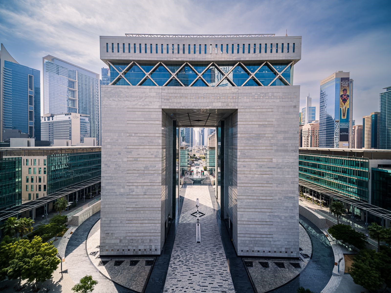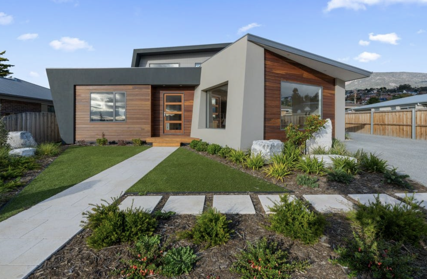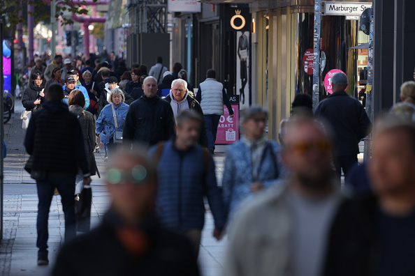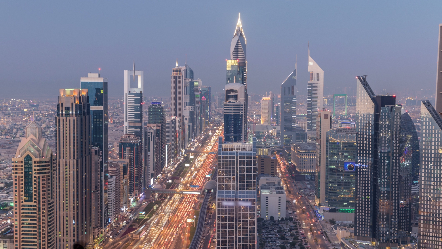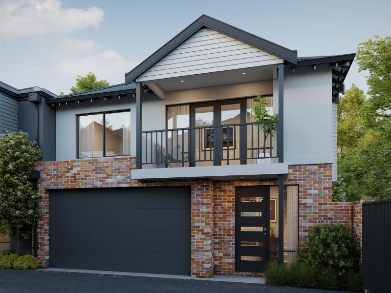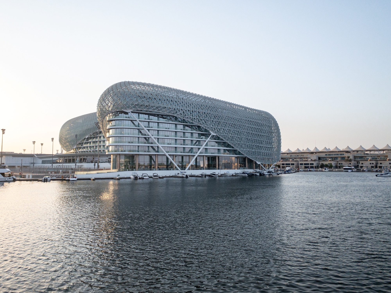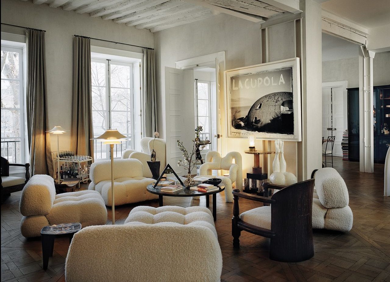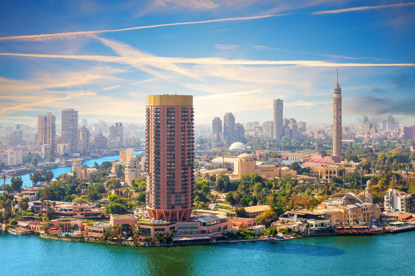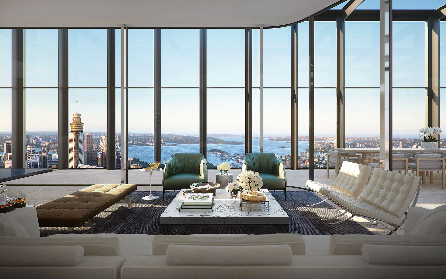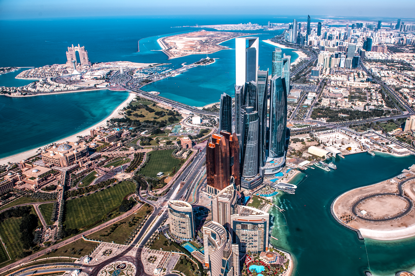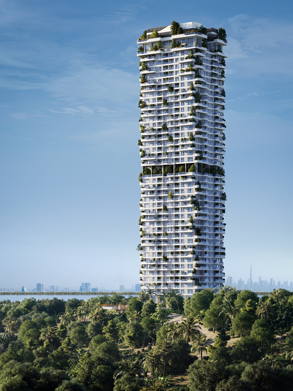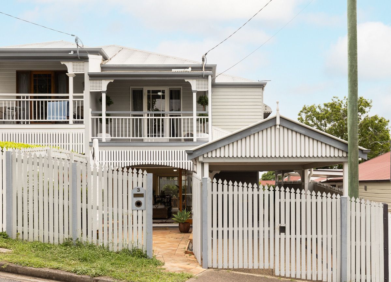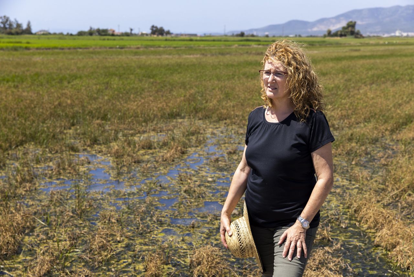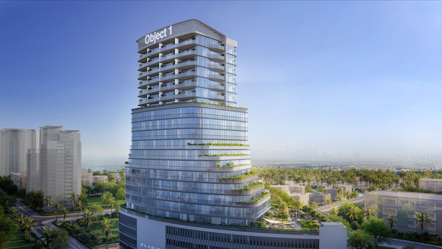‘It’s Business in Front and a Party in Back’: Welcome to the Mullet House
A Texas couple spent $9 million building a second home in California and named it after the infamous haircut
Houses in Carmel, Calif., tend to have tongue-in-cheek names, like Cabin-on-the-Rocks and Last Resort. So Marguerite Woung-Chapman and Stan Chapman decided to christen the house they built in this charming seaside community with a name that gives a humorous nod to its contemporary twist on modern architecture.
“We call it Mullet House. It’s business in front and a party in back,” says Chapman, 57, a senior executive at an energy infrastructure company in Houston. The reference, of course, is to the haircut popularised in the 1980s that was short at the front and sides but long in the back.
From the street, the house, a second home for the Texas couple, has an unassuming appearance. The front walls are shielded behind ribbed slats of white painted cedar, almost like a fence. And like a mullet, there is a hint from first glance that something interesting is happening on the other side: A portion of the ribbed slats reveals an entryway’s glass wall that offers a glimpse of the interior and views of the valley beyond.
Inside, the space unfolds into multiple levels, with sweeping views of the beach and mountains seen through glass walls and courtyards.
“People stop when they’re driving or walking down the street to look through our house,” says Woung-Chapman, 57, a former general counsel for an energy company in Houston and currently on several boards. She says she is comfortable being observed and waves if she catches people’s eyes. “They’re usually more embarrassed than I am,” she says.
It was this sense of discreet boldness that drove much of the interior design of the house, says Susan Collins Weir, founding principal of Sausalito-based Studio Collins Weir. She chose furnishings and fixtures that had clean lines but were textured and layered, such as olive-colour leather Poliform chairs with leather-upholstered legs and heavy stitching in a dining room that also has a porcelain art piece on the wall that hangs like a woolly fabric.
“They both have a quiet strength,” Collins Weir says of the couple.
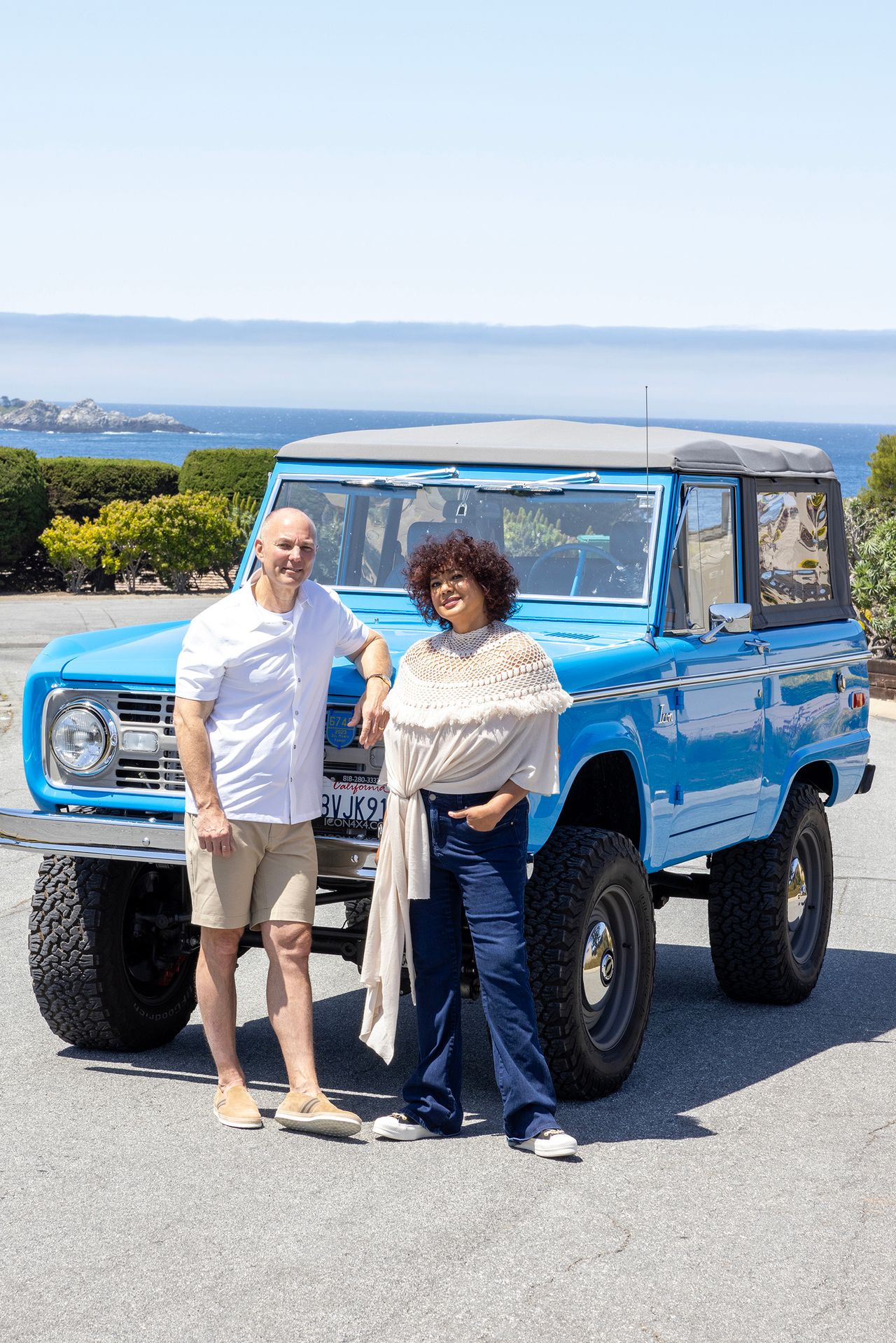
To immerse the $9 million house in its surrounding nature, it was sited as close to the front of the property line as possible instead of in the middle of the lot, as is typical in this Carmel Meadows neighbourhood, says Daniel Piechota, founding principal of San Francisco-based Piechota Architecture, which designed the house. The other three sides were at the setback limit, allowing them to max out the envelope at the perimeter and then carve out courtyards.
The property has a large courtyard in the middle, spanned by an open-air bridge that acts as a patio for dining and lounging, and connects the two sides of the house. Below the bridge is a sunken outdoor conversation pit, with a fire pit in the middle, that opens to a backyard space with a hot tub. Glass walls give the whole house transparency.
On one side of the bridge is the main bedroom and bathroom, leading to a smaller courtyard through a large shower. On the other side is the main living and dining area and the kitchen. Two of the three bedrooms are on the bottom floor, where a media room opens to the garden level with the conversation pit. There is also a workout room and a wine room at one end of that level.
The kitchen has three islands lined up in a row: two stainless steel ones for cooking and prepping food, and a marble one for dining. Reflecting the couple’s love for meat, there is a Dry Ager, a butcher block and a bone saw.
Chapman and Woung-Chapman, who were both married before, met when they were working at the same energy company in Houston. They married in 1999. An acquaintance joked they were “a train wreck waiting to happen” because they were such opposites. She grew up in Kingston, Jamaica; briefly in Queens, N.Y.; and then in Miami, with a father she describes as a socialist. He grew up in Colonia, N.J., in a politically conservative, Catholic family, he says.
Chapman says he loved how Woung-Chapman challenged him intellectually. “Early on, I thought I’d make her see the light, but I’ve learned not to try anymore,” he says.
Woung-Chapman, whose ancestry includes Chinese, German, Indian and African, says she liked how intensely curious Chapman was about her background. Both their parents were surprised by their union, but she jokes that her father’s heavy Jamaican accent warded off fights because it made it hard for Chapman to understand him. She says they give each other grace from having to attend too many family events.
One thing they agree on is where and how they live. After renovating a house in the West University Place neighbourhood in Houston in 2001, they decided it was too small for the four kids, now ages 26 to 30, they share from their previous marriages. So they built a new house in the same neighbourhood in 2008. Chapman describes it as a Contemporary Craftsman: Prairie style (his preference) on the outside and stark white modern (her taste) inside. “It was a perfect blend. A really good compromise,” he says.
When they started thinking of where to retire, their criteria included wanting to build a house by the water and mountains that was within walking distance of stores and restaurants, and was relatively close to an airport. Their list of potential locations included Nashville, Annapolis, the Jersey Shore, Key West and Savannah. It didn’t include California—or anything on the West Coast.
Still, Chapman had fond memories of a trip to Carmel, so in February 2017 they decided to look at houses while on vacation there. “We said we know it won’t happen, but let’s start there and knock it out,” says Woung-Chapman.
She says the moment they entered Carmel Meadows, which has fairly traditional homes—including the one formerly owned by the late actress Betty White that sold for $10.775 million in 2022, well over its $7.95 million asking price—they knew that was where they would end up. They put in an offer immediately on the neighbourhood’s last remaining open lot with an ocean view and bought it in April 2017 for $1.25 million. “We just wanted it,” she says.
This time, Woung-Chapman says, she wanted a design determined by the site. Cameron Helland, a lead architect on the project who now has his own firm, Helland Architecture in San Francisco, says he came up with the idea of the bridge as a way to maximise the views of the ocean while keeping to the 18-foot, county-dictated limit on height. In response to early opposition from some neighbours, who felt that the aesthetic might not fit with the neighbourhood, Helland says he made the front of the house as unimposing as possible so the street presence would more closely tie in with the scale of the neighbouring houses.
The $9 million cost, including the lot, the architect, interior design, landscaping and building, was significantly higher than they expected, says Chapman. He sometimes thinks about what they could have gotten for the same amount at the Jersey Shore or Nashville. And he sometimes feels he should be spending more time there, as he commutes back and forth to Houston and is in Carmel less than six months a year.
But neither Chapman nor Woung-Chapman has any regrets about choosing Carmel. Their new home offers what they wanted in climate, views and the access to outdoors.
 Copyright 2020, Dow Jones & Company, Inc. All Rights Reserved Worldwide. LEARN MORE
Copyright 2020, Dow Jones & Company, Inc. All Rights Reserved Worldwide. LEARN MORE
Yas Marina has unveiled Abu Dhabi’s first-ever floating hotel, the Orchid Overnight Superyacht, permanently docked at the marina and operated by Dutch Oriental. Blending five-star hospitality with superyacht luxury, it offers 31 rooms and suites, gourmet dining, and premium amenities, starting from AED 990 per night. Guests can enjoy 360° views, smart room automation, curated experiences, and upcoming sundowner and dinner cruises from October 2025. The launch strengthens Yas Island’s position as a premier global leisure destination.
Kuwait’s housing minister urged private sector involvement to ease the housing crisis, with requests already at 105,000 and projected to hit 197,000 by 2035. The government is restructuring its housing authority, launching PPP projects worth 4.15m sqm, and drafting a mortgage law to boost financing, as it develops new cities with 185,000 housing units.
Riyadh residential sales jumped 63% in H1 2025 to SAR65.7bn, while Jeddah rose 34% to SAR18.3bn, Cavendish Maxwell said. Prices and rents climbed, with 72,000 new units due across both cities by 2027 as Vision 2030 reforms and foreign ownership laws drive demand.
Worldlink Conferences will host the Modern Buildings Summit 2025 on 28–29 October in Dubai, highlighting innovations in sustainable design, smart tech, and resilient infrastructure, with top speakers and global industry leaders.
Worldlink Conferences proudly announces the Modern Buildings Summit 2025, taking place at Dusit Thani, Dubai, 28–29 October 2025. This landmark event will gather leading voices from architecture, urban planning, sustainability, and construction to explore how innovation, technology, and design are shaping the future of the built environment.
With Dubai at the forefront of modern urban development, the summit will spotlight transformative solutions in sustainable architecture, energy efficiency, smart technologies, and future-proof infrastructure.
Joining the summit are some of the most influential voices in architecture, design and sustainability.
- Faisal Rashid – Senior Director – Demand Side Management, Supreme Council of Energy
- Nabil Shahin – Managing Director, AHRI
- Alexander Ott – Partner and Head of Design, Coop Himmelb(l)au
- Benjamin Piper – Architectural Design Director, Integrity Design Consultancy
- Mahmoud Shahin – Design Director, P&T Architects
- Marcos Rosello – Founding Director, All Design
- Zain Ahmed – Senior Manager – Strategic Consulting, JLL
- Lindsey Malcolm – Sustainability Lead, Middle East, Turner & Townsend
- Sanaz Sheikhi – Senior BIM Manager, Dewan Architects + Engineers
- Philip Keil – Technical Director – Facade, AESG
- Ghina Yamak – Principal Facade Consultant, Zutari
- Loubna Al Zalek – Director of Design Development, ARM Holding
- Richard Fenne – Director, Woods Bagot
- Irmak Sener – Senior Sustainability Manager, pmk Consult
- Akshay Deshpande – Urban Design Lead, Arup
- Bhakti More – Chairperson & Professor, Manipal Academy of Higher Education
- Nima Shoja – Senior Director, Studioi
- Alexander Ott – Partner and Head of Design, Coop Himmelb(l)auMore to be announced soon!
Don’t miss out, the summit will serve as a platform for:
- Showcasing cutting-edge solutions in modern architecture and sustainable construction.
- Engaging in thought-provoking discussions on climate-responsive design, smart urban spaces, and resilient infrastructure.
- Networking with policymakers, leading architects, consultants, and developers shaping the skylines of tomorrow.
Event Details:
📍 Dusit Thani, Dubai, UAE
📅 28–29 October 2025
For sponsorship, exhibition, delegate passes and speaking opportunities, please visit.
Chris Dixon, a partner who led the charge, says he has a ‘very long-term horizon’
Americans now think they need at least $1.25 million for retirement, a 20% increase from a year ago, according to a survey by Northwestern Mutual
Saudi Arabia has frozen rent hikes in Riyadh for five years from Sept 25, 2025. All contracts must be on the “Ejar” platform, renewals are mandatory unless exceptions apply, and violations face fines up to 12 months’ rent. The move aims to curb hikes, boost transparency, and stabilize the market.
Saudi Arabia has introduced sweeping new regulations for Riyadh’s rental market, freezing rent increases for both residential and commercial properties for the next five years in a bid to stabilize housing costs and ensure fairness between landlords and tenants.
The measures, approved by the Council of Ministers and enacted through a royal decree, follow directives from Crown Prince and Prime Minister Mohammed bin Salman, who earlier ordered reforms to address sharp rent hikes in the capital.
Under the new rules, which took effect, the total rental value of properties—whether in existing or new contracts—cannot be increased for five years within Riyadh’s urban boundary. The same framework could be extended to other cities and governorates if deemed necessary by the Real Estate General Authority with the approval of the Council of Economic and Development Affairs.
Vacant properties in Riyadh will have their rent fixed at the value of the most recent registered contract. For units that have never been rented, landlords and tenants may agree on the initial rent freely.
All contracts must be registered through the “Ejar” platform, either by landlords or tenants, with a 60-day window for objections. If no objection is raised, the contract data will be deemed valid.
Automatic renewals will also be regulated: lease agreements nationwide will be renewed unless one party notifies the other at least 60 days before expiry. In Riyadh, landlords cannot refuse renewal if tenants wish to extend, except in three cases: non-payment, structural defects affecting safety, or the landlord’s intent to use the property personally or for a first-degree relative.
The new regulations also allow landlords to appeal fixed rents in limited circumstances, such as after significant renovations or if the last contract was signed before 2024.
Violations will carry fines of up to the equivalent of 12 months’ rent, alongside compensation for affected tenants. Whistleblowers can receive up to 20 percent of the fine as a reward for reporting violations.
The Real Estate General Authority will oversee enforcement in cooperation with other agencies, monitor rent levels, and submit regular reports to the Crown Prince.
Officials said the measures mark a turning point in Riyadh’s rental market, aiming to restore balance, increase transparency, and provide a safe and fair environment that supports sustainable urban development and quality of life.
Chris Dixon, a partner who led the charge, says he has a ‘very long-term horizon’
Interior designer Thomas Hamel on where it goes wrong in so many homes.
Dubai’s property market has logged 123,000+ sales in 2025, with Q3 topping AED 91bn. QUBE Development is meeting rising demand with lifestyle-led projects like ELIRE Managed By LUX* in Business Bay, reflecting the city’s shift toward design-driven, ultra-luxury living.
Dubai’s property market has surpassed 123,000 residential unit sales since the start of the year, according to the Dubai Land Department, and Q3 is currently recording over AED 91 billion in transactions with a week left until the new quarter. The surge highlights sustained investor confidence and the city’s growing appeal as a global real estate hub.
Developers are responding by expanding their portfolios and focusing on lifestyle-led, design-conscious projects. QUBE Development, with a AED 4.4 billion portfolio, is actively driving the way with high-quality residential, commercial, and retail developments. As it stands, QUBE’s portfolio reflects a strategic focus on design-led, lifestyle-oriented developments that prioritize quality, durability, and community across residential and commercial assets.
After Dubai’s real estate market recorded AED 184.3 billion in Q2 sales, marking a 49 per cent year-on-year increase from 2024 and the highest quarterly total in the emirate’s history, the luxury segment alone has seen a surge in demand. QUBE recently announced its latest project, ELIRE Managed By LUX* in Business Bay, further expanding its growing portfolio of distinctive developments. The upcoming branded residence project in collaboration with The Lux Collective, the award-winning global hospitality group behind the flagship brand LUX*, distinguishes itself by offering an unparalleled suite of high-end services, from dedicated residence concierges and valets to in-residence catering and childcare, ensuring every need of its residents is meticulously met. ELIRE will also provide a seamless, worry-free living experience through its comprehensive “While You Are Away” maintenance package and turnkey in-residence solutions, ensuring peace of mind for residents who frequently travel. Complementing this, bespoke services such as private chef dining and personal shopping services elevate the lifestyle experience, catering to the sophisticated needs of a new generation of local, regional, and international buyers looking for exclusive and ultra-luxury communities.
“At QUBE, our projects are designed to redefine luxury living through thoughtful design and high-value service,” said Hala Adra, Project Director at QUBE Development. “ELIRE, for example, combines luxury residential living with hospitality-level amenities, personalized services, and maintenance solutions that cater to a global clientele. Every detail is meant to offer residents convenience and long-term value, setting a new standard for luxury communities in Dubai.”
As demand for high-quality and design-conscious living continues to rise, QUBE’s portfolio reflects a clear understanding of Dubai’s evolving market. Through projects such as Cubix Residences and Arisha Terraces with their wellness-focused amenities and rooftop gardens, QUBE is committed to delivering exceptional living experiences.
Chris Dixon, a partner who led the charge, says he has a ‘very long-term horizon’
Following the devastation of recent flooding, experts are urging government intervention to drive the cessation of building in areas at risk.
Yas Marina has unveiled Abu Dhabi’s first-ever floating hotel, the Orchid Overnight Superyacht, permanently docked at the marina and operated by Dutch Oriental. Blending five-star hospitality with superyacht luxury, it offers 31 rooms and suites, gourmet dining, and premium amenities, starting from AED 990 per night. Guests can enjoy 360° views, smart room automation, curated experiences, and upcoming sundowner and dinner cruises from October 2025. The launch strengthens Yas Island’s position as a premier global leisure destination.
Yas Marina, a lifestyle destination like no other and the GCC’s only marina awarded the prestigious Five Gold Anchor Platinum accreditation, is proud to announce the arrival of the Orchid Overnight Superyacht, Abu Dhabi’s first-ever floating hotel.
Permanently docked at Yas Marina and operated by Dutch Oriental, the Orchid Overnight introduces a new era of hospitality in the UAE. Seamlessly blending refined seafaring design with five-star hotel standards, the superyacht offers guests a unique opportunity to experience luxury accommodation on the water. Featuring polished interiors, private suites, and dedicated guest services, the superyacht provides an elevated stay in one of Abu Dhabi’s most iconic destinations.
Jassim Albastaki, General Manager at Yas Asset Management, said: “The launch of Orchid Overnight marks a bold new chapter in Abu Dhabi’s hospitality scene, and we’re proud to host it at Yas Marina. Combining the elegance and exclusivity of a superyacht with the comfort of a luxury hotel, it offers a truly one-of-a-kind experience. Paired with Yas Marina’s amenities and entertainment, it’s a seamless blend of sophistication and lifestyle. Strategic collaborations such as this strengthen Yas Island’s position on the global stage as a premier destination for exceptional leisure and entertainment experiences.”
Swapnil Patrikar, General Manager- Hospitality & Business Development from Dutch Oriental Megayachts, said: “Choosing Yas Marina as the home of The Orchid Overnight was a natural decision. It offers facilities that cater seamlessly to the needs of our guests, while its prime location makes it easily accessible for visitors from both Abu Dhabi and Dubai. With Zayed International Airport just moments away, it also provides unparalleled convenience for international travelers arriving to experience this one-of-a-kind floating hotel.”
As part of the experience, escape to an enchanting overnight stay, surrounded by panoramic sunsets and the serene sea. Enjoy gourmet delights, crafted by expert chefs. Amenities include 360° sun deck views, 24/7 Front Desk, Concierge & Housekeeping, Smart room automation, King or Twin beds, Premium bathroom amenities, and Floor-to-ceiling windows, offering guests an unforgettable journey around the stunning Abu Dhabi coastline. To welcome the new season, Orchid Overnight Superyacht will be introducing sundowner and dinner cruises from October 2025.
LUXURY AFLOAT
The Orchid Overnight Superyacht features 31 guest rooms, thoughtfully designed to accommodate a variety of preferences:
- 24 Superior Rooms (25 sqm) with king or twin beds and private bathrooms
- 4 VIP Rooms (30 sqm) with king beds and ensuite bathrooms
- 3 Royal Suites (60 sqm) featuring a king bed, sofa bed, living area, private hot tub, and shower
Prices start from AED 990 per night per room. This Superyacht is also available for private hire—ideal for corporate gatherings, private celebrations, or full buyouts of all 31 rooms and suites. Cruise around Abu Dhabi in unmatched style and luxury, making your special occasion truly unforgettable.
WORLD-CLASS AMENITIES
Guests can enjoy a host of premium facilities, including:
- A sun-soaked top deck with loungers, dining areas, buffet stations, and full-service bartenders
- A spacious reception area with concierge service
- Flexible F&B options – including full board, bed and breakfast, and 24-hour in-room dining curated by onboard chefs
- Unlimited soft beverages served during all sunset and dinner cruises
TAILORED EXPERIENCES
For those seeking a bespoke escape, Orchid Overnight offers tailor-made services such as Rolls-Royce transfers, curated excursions, and customized group packages ideal for weddings, events, or corporate retreats.
With its debut, the Orchid Overnight Superyacht sets a new standard for experiential luxury in the UAE, a floating haven for discerning travelers seeking something beyond the ordinary.
Chris Dixon, a partner who led the charge, says he has a ‘very long-term horizon’
Kuwait’s housing minister urged private sector involvement to ease the housing crisis, with requests already at 105,000 and projected to hit 197,000 by 2035. The government is restructuring its housing authority, launching PPP projects worth 4.15m sqm, and drafting a mortgage law to boost financing, as it develops new cities with 185,000 housing units.
Kuwait’s housing minister called on the private sector to help tackle a housing crisis, where demand is far outstripping the supply of new homes after decades of state management of the sector.
According to its constitution, the oil-rich state is responsible for assisting all Kuwaiti families in obtaining housing. However, it has struggled to meet rising demand and now many are forced to wait for years for accommodation.
The housing authority said requests have reached 105,000 and are rising at 3% annually, with demand seen at 197,000 by 2035, a presentation showed on Wednesday.
“The private sector today is a true partner in solving this problem, and the reliance now is on you,” Housing Minister Abdulatif Al-Meshari told a conference attended by hundreds of representatives from private real estate companies and local and foreign banks.
The government is currently restructuring the Public Authority for Housing Welfare, which for decades has been the executive arm for providing homes to its 1.5 million citizens.
“Now I will be the regulator, I will follow up with you, follow up on the projects and the quality, but the core of the matter is with you,” Al-Meshari said.
Kuwait last week opened pre-qualification for foreign and local private firms to develop three housing projects across four areas covering 4.15 million square meters (44.6 million square feet), under a real estate development law approved in 2023 and enacted this month.
The 30-year contracts cover design, financing, construction, operation and the sale of housing units to citizens, with four years for building and 26 years for investment, while non-residential assets will be transferred to the government.
Al-Meshari did not have estimates for the value of the projects.
The government is drafting a mortgage law to let banks and finance firms provide housing finance, which the minister said will be ready within weeks.
Kuwait is developing major cities, including Al-Khairan, Nawaf Al-Ahmad and Al-Sabriya, with about 185,000 housing units over 355 sq km, the housing authority said.
“This is a launch, not the goal. The goal is to solve the housing problem,” the minister said.
Chris Dixon, a partner who led the charge, says he has a ‘very long-term horizon’
Riyadh residential sales jumped 63% in H1 2025 to SAR65.7bn, while Jeddah rose 34% to SAR18.3bn, Cavendish Maxwell said. Prices and rents climbed, with 72,000 new units due across both cities by 2027 as Vision 2030 reforms and foreign ownership laws drive demand.
Residential property sales values in the KSA capital, Riyadh, have surged 63% year-on-year to SAR65.7 billion (US$17.5 billion), says leading real estate advisory and property consultant, Cavendish Maxwell. The city recorded 35,600 sales transactions in H1 this year – an increase of 10% on the same period in 2024.
In Jeddah, sales values between January and June this year reached SAR18.3 billion (US$4.9 billion), 34% up on last year, with transactions climbing by a quarter (25%) to 15,200, the company said.
Sales prices and rental rates were also up year-on-year in both Riyadh and Jeddah according to Cavendish Maxwell’s KSA Residential Real Estate Market Performance report.
The research, which complements Cavendish Maxwell’s regular, trusted market analyses for Dubai, Abu Dhabi and Oman, comes as the company expands its consultancy services in KSA, where a nationwide real estate transformation is under way as part of Vision 2030.
Demand for real estate in the Kingdom, fueled by population growth and upcoming events like Riyadh Expo 2030 and FIFA World Cup 2034, is at unprecedented levels. The country is targeting 70% home ownership among Saudi nationals by 2030, and the new law allowing foreigners to invest in real estate in certain zones, which comes into effect in January 2026, will further heighten demand, Cavendish Maxwell says.
Focusing on Riyadh and Jeddah, with a wider analysis for KSA planned for future market studies, the report also shows:
- Apartment and villas sales prices in both cities rose year-on-year in H1 2025
- Apartment rental rates rose in both areas. In Riyadh, villa rents also increased, but saw a slight decline in Jeddah
- 8,100 new residential units were delivered across the two cities between January and June this year, with another 30,700 more expected by December 2025 – and an additional 72,000 by 2027
- More than a third (33.4%) of KSA’s population – projected to surpass 38 million by the end of the year – is in Riyadh and Jeddah
- Expats account for nearly half (45%) of KSA’s population
72,000 new units are set for delivery across Riyadh and Jeddah by 2027, with 48,000 of them in Riyadh, where key giga and mega projects like Diriyah, New Murabba and Sedra District will significantly contribute to the city’s housing supply. In Jeddah, major developments such as Jeddah Central, Al Arous by ROSHN and Government housing initiatives are gradually reshaping the city’s residential offering.
Riyadh-based Sean Heckford, Director of Built Asset Consulting at Cavendish Maxwell, said: “The unprecedented growth of KSA’s residential sector reflects a deeper story: a region balancing tradition with modernity, where investment fuels progress while retaining the country’s charm and culture. More than just a property trend, this is a catalyst for regional development, driving improvements in infrastructure, services and lifestyle.
“Policy reforms are also transforming the Kingdom’s real estate landscape. Under the new foreign property ownership law, non-Saudi’s will be able own property in designated areas, significantly broadening market access, while the increased White Land Tax and Vacant Property Tax should stimulate supply, discourage speculative holding, and promote more efficient land use. These measures are expected to accelerate housing delivery, stabilize long-term price growth, and reinforce the Kingdom’s Vision 2030 objectives, which include 70% home ownership in the next five years.”
Saudi sales prices …
In Riyadh, apartment prices jumped 10.5% and villas 12.4% compared to H1 last year. In June 2025, apartments averaged SAR6,100 (US$1,600) and villas SAR5,396 (US$1,439) per square meter. There was modest but steady price growth in Jeddah: SAR4,376 (US$1,167) per sqm for apartments and SAR5,114 (US$1,364) for villas, a year-on-year rise of 1.8% and 2.5% respectively.
… and rental rates
Rental prices for apartments in Riyadh rose 10.3% year-on-year, with villas commanding 14.4% more in rent – the result of continued growth in families and professionals moving to the Saudi capital for employment and enhanced quality of life, Cavendish Maxwell said. The launch of the Riyadh Metro also boosted the appeal of homes near metro lines. In Jeddah, apartment rental rates rose 4.7%, but there was a drop of 2.7% for villas.
Delivery in 2025 and beyond
Riyadh delivered around 6,000 new homes in the first half of 2025, with 18,000 more expected to come to market in H2. Another 48,000 new properties are projected by 2027, by which time the capital’s total residential real estate supply will reach an estimated 1,995,000. As of June 2025, Riyadh’s inventory stood at 1,922,000.
Jeddah added 2,100 new units to its inventory in H1, with 12,700 more on the way this year and an additional 24,000 by 2027. Jeddah’s currently supply of 1,092,000 units is set to grow to 1,131,000 by the end of 2027.
Sean Heckford added: “As KSA continues to diversify its economy and increase non-oil GDP, Riyadh and Jeddah – and their real estate sectors – will play increasingly pivotal roles in helping to realize the country’s vision. Riyadh is already firmly established as the Kingdom’s primary growth engine, reinforced by the Government’s Regional Headquarters (RHQ) program, which is attracting multinational firms to the capital, giga projects like New Murabba and Diriyah, and Expo 2030. With rising levels of foreign direct investment also supporting the city’s diversification, Riyadh is set to evolve into a thriving hub of over 12 million people by 2035, and its property sector is set to expand in parallel with its economic and demographic growth.
“Meanwhile, Jeddah is carving out a complementary role, leveraging its position as KSA’s commercial gateway. The city is building on its cultural heritage and pursuing ambitious urban and waterfront developments to support a projected population of over 6 million by 2035.”
Chris Dixon, a partner who led the charge, says he has a ‘very long-term horizon’
Global futurist Anders Sörman-Nilsson says AI, climate change and shifting demographics are rewriting the rules of real estate.
“Today’s luxury is tomorrow’s expectation.”
It was one of Anders Sörman-Nilsson’s throwaway lines – but the kind that sticks. The Swedish-Australian futurist wasn’t talking about marble benchtops or rooftop pools. He meant robots in the home, AI personal assistants and cities so climate-resilient they could add decades to your life.
For Sörman-Nilsson, science fiction is no longer something you watch. It’s the world you live in, and if you’re in property, you’d better be designing for it now.
Take transport. In Los Angeles recently, he rode in a Waymo self-driving car and “never felt safer”. No human driver, no small talk, no risk of road rage. Just seamless, sensor-driven efficiency. Or healthcare. His GP now uses an AI medical scribe to complete reports and referrals, saving hours of paperwork. For patients, it means more time with the doctor and medical instructions translated into plain English.
These examples aren’t novelties. They’re signals. “AI is taking the robot out of the human,” he told the audience.
“It’s letting us do less of the menial and the mundane, and more of the meaningful and the human.”
Speaking to more than 100 property and investment leaders at the inaugural Kanebridge Quarterly Property Summit in Sydney, Sörman-Nilsson set out a future that is as exhilarating as it is confronting.
The night opened with a data-rich address from expert economist Dr Andrew Wilson, who set the economic scene for the year ahead.
His forecast: a robust housing market through 2025, underpinned by falling interest rates, inflation easing back to the RBA’s target, and a still-strong labour market.

From there, the conversation shifted from the short-term economic outlook to the long-term forces reshaping the industry, as futurist Sörman-Nilsson took the stage.
Over the course of an hour, Sörman-Nilsson unpacked the three significant forces reshaping real estate: AI, demographics and design, and why ignoring them could be fatal for investors, developers and cities alike.
One of his sharpest warnings was about climate change and the emergence of “climate oases” – the select cities and regions that will remain liveable and attractive as others become too hot, flood-prone or costly to protect.
“In Australia, Hobart, Launceston, and Canberra are among the most climate-resilient,” he said.
“People are already moving there for cooler temperatures and security. That’s not a trend you want to ignore if you’re thinking about where value will hold.”
Demographics, too, are shifting in ways the property market can’t afford to overlook. By 2035, Sörman-Nilsson predicts that 40 per cent of households could be single-person households. Fewer children, more solo living and longer lifespans will require housing models that prioritise community, flexibility and wellness over sheer size.
“If you want to live in Sydney in the future,” he quipped, “you might never know your grandkids because they’ll have to move somewhere they can actually afford.”
The implications for design are profound. He points to “Blue Zone” principles – the habits and environments linked to long, healthy lives – as a template for next-generation developments.
Think walkable neighbourhoods, green spaces, social connection and accessible services.
“Singapore has become the first urban Blue Zone by design,” he said. “If they can do in 20 years what took Okinawa hundreds, there’s no excuse for our cities not to aim higher.”
For all the provocation, there was consensus in the room. Panellist Darren Younger, CEO of Assetora, said the opportunity for property to integrate technology at the foundational level has never been greater.
“Technology isn’t just an add-on anymore. It’s becoming the foundation for how we design, transact and manage property,” he said. “From fractional ownership to AI-driven maintenance systems, the innovations are here; we just need to deploy them.”
Want more? Read the full story in the spring issue of Kanebridge Quarterly, here.
Chris Dixon, a partner who led the charge, says he has a ‘very long-term horizon’
Dar Al Majdiah, Retal, and Alandalus confirmed their Riyadh portfolios are exempt from Saudi Arabia’s amended White Land Tax, reporting no financial impact.
Three Saudi-listed developers – Dar Al Majdiah Real Estate Company, Retal Urban Development, and Alandalus Property – said that their real estate portfolios in Riyadh City are not subject to the Kingdom’s newly amended White Land Tax (WLT) regulations.
Al Majdiah said its wholly owned assets, which comprises operating/income-generating projects as well as projects under execution, do not qualify as ‘white land’ under the updated rules issued by the Ministry of Municipalities and Housing on 22 August.
All projects undertaken with the state-owned National Housing Company (NHC) are exempt, it added.
The company said it does not expect a material impact on its financial position or operations from implementing the regulations. It has requested a refund of 1.7 million ($450,000) in fees previously paid for a completed project with an occupancy certificate and is contesting invoices worth SAR 3.3 million related to projects that have been completed and have obtained Certificates of Occupancy.
Separately, Retal Urban Development and Alandalus Property said there is no impact, material or financial, from the amended While Land Tax. Alandalus confirmed it does not own any plots in Riyadh subject to the levy.
Earlier this month, Dar Al Arkan and Saudi Real Estate Co. (Al Akaria) disclosed the extent of their Riyadh land banks falling under the WLT regime in exchange filings.
The Ministry of Municipalities and Housing issued updated Executive Regulations of the White Land Fees on 22 August 2025, and the geographic zones for the White Land Fees in the city of Riyadh on 27August 2025.
Chris Dixon, a partner who led the charge, says he has a ‘very long-term horizon’
Cairo’s real estate market stayed resilient in Q2 2025, with strong residential deliveries, soaring rentals, upbeat retail momentum, record hospitality growth, and steady office demand—reflecting easing economic pressures, government support, and booming tourism.
Egypt’s real estate market remained resilient in the second quarter (Q2) of 2025, with steady growth across key sectors driven by improving economic conditions, ongoing government initiatives, and a surge in tourism activity, according to JLL’s latest Cairo Market Dynamics report.
Ayman Sami, Country Head of JLL Egypt, commented: “The resilience of Cairo’s real estate market as economic pressures ease is reflected in strategic diversification across sectors. A strong push for innovation, paired with solid demand drivers, positions the market for continued growth and enhanced investor appeal.”
Residential Sector: Steady Deliveries, Soaring Rentals
The residential market maintained strong momentum, with 7,300 units delivered during the quarter—raising Cairo’s total housing stock to 309,100 units. An additional 21,750 units are scheduled for completion in the second half of the year.
Sales prices continued to track headline inflation, with notable annual increases in 6th of October (18.0%) and New Cairo (15.9%). Meanwhile, rental rates outpaced inflation, surging by 25.5% and 17.7% in the same areas, respectively.
Although rental demand remains strong, affordability challenges in the for-sale market have emerged, as wage growth lags behind inflation. In response, developers are increasingly diversifying portfolios by expanding beyond Cairo into destinations such as the North Coast, the Red Sea, and international markets to mitigate risk and tap into new demand streams.
Looking ahead, recently announced fiscal policies—including a VAT hike on construction services from 5% to 14% and the removal of gas subsidies—are expected to elevate construction costs and may prompt developers to reassess pricing and project timelines.
Retail Sector: Positive Momentum and Evolving Tenant Mix
Cairo’s retail stock expanded by 12,600 sqm in Q2, reaching a total of 3.2 million sqm. An additional 86,700 sqm is projected for delivery by year-end, mostly concentrated in New Cairo.
Rental rates showed healthy year-on-year growth, with increases of 7.6% in Prime malls, 7.2% in Super-Regional malls, and 8.6% in Community malls. Vacancy rates dropped notably from 9.2% in Q2 2024 to 7.2% in Q2 2025, signaling improved tenant retention and demand.
Landlords—particularly in smaller retail formats—are recalibrating tenant mixes by reducing reliance on F&B operators and introducing broader retail offerings to enhance footfall and customer engagement. Developers are also partnering with established brands to create experience-led retail destinations. One example is the collaboration between Marakez and luxury jeweler Azza Fahmy to develop the Ramla Beach Clubhouse in Ras El Hekma, set to open in 2026.
The North Coast continues to serve as a key testing ground for new retail concepts, buoyed by high-spending local and international tourists. Overall, the retail sector outlook remains positive, supported by easing macroeconomic pressures and stronger consumer sentiment.
Hospitality Sector: Record Growth as Tourism Booms
Cairo’s hospitality stock reached approximately 28,400 keys in Q2, bolstered by the openings of the 860-key Giza Palace Hotel & Spa and the Hyatt Centric Cairo West. Another 970 keys are expected to be added in H2 2025.
Despite regional geopolitical challenges, the sector posted strong performance metrics: average occupancy rose by 2.8% year-on-year, Average Daily Rate (ADR) increased by 14.9%, and RevPAR (Revenue Per Available Room) climbed 20.1%.
Egypt’s tourism sector continues to gain momentum, recording 8.7 million visitors in the first half of 2025—a 24% year-on-year increase. In response, local developers are creating homegrown hospitality brands within mixed-use projects to offer culturally rooted, tailored experiences, enabling greater operational control and brand differentiation.
This strategic shift supports a long-term positive outlook for the sector, with expectations of increased diversification and elevated guest experiences.
Office Sector: Cautious Growth and Rising Demand
The office market saw limited new project launches in Q2, with developers focusing on completing existing phases. Around 83,000 sqm of new Gross Leasable Area (GLA) was added, primarily in New Cairo office parks, bringing total supply to 2.28 million sqm.
Occupancy rates improved, with average vacancy falling to 7.4% and prime office spaces reaching as low as 4.5%. Demand was driven largely by companies seeking larger spaces, especially new entrants into the market.
Grade A office rents grew 4.7% year-on-year to $334 per sqm, while prime rents posted a similar annual increase of 4.6%. The outsourcing and business services sector remains a key demand driver, with a further 143,200 sqm of office supply anticipated in H2 2025 to meet rising needs.
While the outlook for the office sector is cautiously optimistic, future performance will depend on sustained economic stability and demand from high-growth sectors.
Outlook: A Market in Transition, Poised for Long-Term Growth
Across all segments, Cairo’s real estate market is demonstrating resilience and adaptability in the face of both macroeconomic and policy shifts. As developers respond to changing demand patterns and regulatory landscapes, the market is evolving into a more mature, investor-friendly environment, supported by stable fundamentals and strong long-term prospects.
Chris Dixon, a partner who led the charge, says he has a ‘very long-term horizon’
Emaar Misr, together with Saudi and Emirati partners, signed an agreement to launch the “Marassi Red Sea” tourism project on Egypt’s Red Sea, with investments of up to EGP 900 billion ($18.6 billion). The project is expected to generate annual revenues of $100–200 million from tourism activities.
Egypt-listed real estate firm Emaar Misr for Development signed a deal to build a tourism development on the Egyptian Red Sea with Saudi Arabian and Emirati partners, saying the project could eventually generate investments worth 900 billion Egyptian pounds ($18.58 billion).
Senior officials from the companies involved – Emaar Misr for Development, Sky Tower for Real Estate Development, and Golden Coast, which is owned by Saudi Arabia’s City Stars – made the announcement at a televised event in Cairo attended by Egyptian Prime Minister Mostafa Madbouly on Sunday.
Emaar Misr, almost wholly-owned by Dubai’s largest real estate developer Emaar, holds a stake in Sky Tower for Real Estate Development.
The project, dubbed Marassi Red Sea, would be launched soon, Hassan el Sharbatly, vice president of City Stars said.
“The project is expected to create revenues of between $100-$200 million annually from tourist activities,” the companies said in a statement.
The project was first announced in February this year.
Egypt has been seeking large-scale investment projects to boost its economy, which has been grappling with a protracted financial crisis and the economic reverberations of the war in Gaza between Israel and Hamas.
Last year Abu Dhabi sovereign wealth fund ADQ led a consortium to invest $35 billion in Egypt to develop a 170-square-kilometre area on the Mediterranean.
Chris Dixon, a partner who led the charge, says he has a ‘very long-term horizon’
UAE developers are targeting British investors as a weaker dirham makes Dubai property cheaper in pounds. With new London sales offices and flexible payment plans, developers like Binghatti, Danube, Aldar, and Damac are boosting UK demand, which surged 62% YoY in Q2 2025, making Britons Dubai’s top foreign buyers.
Emirati real-estate developers are looking to lure British investors to the United Arab Emirates where a weaker dirham, pegged to the U.S. dollar and battered by Donald Trump’s tariffs, has made property significantly cheaper for buyers with pounds.
Their push to target British investors locally with new London offices comes as UAE developers contend with a domestic market that has been one of the best-performing globally but is now prompting concern about oversupply and too few buyers.
In the past year, UAE developers Binghatti and Danube have established sales offices in London, joining Aldar, Damac and Sobha.
“The currency makes a big difference,” said Danube Chairman Rizwan Sajan, referring to the weak dirham and strong pound. Binghatti CEO Muhammad Binghatti said he had seen more British investors enter Dubai as the dirham weakened.
U.S. President Donald Trump’s sweeping tariffs have dragged down the dollar and, by extension, the dirham. The dirham is down about 8% versus the pound since January – handing British buyers an effective discount to enter the UAE’s property market.
Property agents report a move by some wealthy people out of London due to higher taxes, although the evidence so far is largely anecdotal. Senior London-based agents at CBRE and Knight Frank told Reuters Dubai was among a select group of top destinations for those leaving London, alongside wealth hotspots Monaco, Italy and Switzerland.
In a bid to lure British buyers, Binghatti is offering flexible payment plans and special pricing to UK investors, while Damac has teamed up with Chelsea soccer club to launch branded residences in Dubai that appeal to British buyers.
After a period of decline, British investment in Dubai homes jumped 62% year-over-year in the second quarter of 2025, according to UAE brokerage Betterhomes. That made UK residents the emirate’s top foreign property buyers for the first time since 2023, overtaking Indian nationals, the brokerage said.
Emirati property has emerged an unexpected winner from U.S. tariffs, as investment flows into less-impacted emerging markets. Traditionally reliant on oil revenues that swell when the dollar is strong, the Gulf country is now leveraging sectors like property and tourism to draw in capital.
After a run of soaring prices, some experts, however, predict a downturn in the Dubai market.
In May, Fitch forecast a potential 15% contraction in Dubai property prices through late 2025 and into 2026.
Some see London as a way to diversify operations as well as a sales hub, in another sign UAE developers are turning overseas as the local market becomes tougher.
Damac, Aldar and Modon have all launched development arms for building properties in the UK through subsidiaries or joint ventures — most recently in January 2025.
After setting up their London sales offices, both Danube and Binghatti said they were weighing similar moves into UK property development, despite the weaker dirham denting their buying power.
Aldar’s UK-based subsidiary London Square has secured 15 new land sites and launched six developments since late 2023, according to chief executive Talal Al Dhiyebi.
The UAE developers are using falling UK property prices to try and attract wealthy Emiratis, who now make up 3% of London investors— a fivefold rise from just 0.6% a year earlier, according to Knight Frank.
Chris Dixon, a partner who led the charge, says he has a ‘very long-term horizon’
Aldar launches 450 townhomes for UAE nationals at Al Deem community near Yas Island, blending modern living with Emirati traditions, including the UAE’s first live-work homes, with sales starting 12 September.
Aldar announced today the launch of 450 townhomes exclusively for UAE nationals at the family-oriented Al Deem community, located northeast of Yas Island. Set to launch for sale on 12 September, the townhomes are thoughtfully designed to integrate contemporary living with traditional Emirati values.
Comprising three- and four-bedroom townhomes, prioritizing space and comfort, each unit features a majlis and multiple entrances to optimize privacy and convenience. The community features 26 three-bedroom live-work homes that are first of their kind in the UAE with commercial space located on the ground floor and private living quarters on the first floor.
Situated within the wider Al Deem community – formerly known as Balghaiylam – the homes represent the seventh cluster in the masterplan. With more than 1,700 homes being developed across the first six clusters, under Abu Dhabi’s national housing program in partnership with the Abu Dhabi Housing Authority, this launch provides a unique opportunity for Emirati buyers to own a home close to loved ones who purchased in the earlier phases.
Additionally, two new bridges will connect the community to Yas Island, ensuring direct access to its world-class entertainment, dining, and leisure activities, including Yas Mall, Yas Marina, Ferrari World, and Yas Waterworld, as well as a quick commute to Zayed International Airport and the rest of Abu Dhabi.
Chris Dixon, a partner who led the charge, says he has a ‘very long-term horizon’
Alexandre de Betak and his wife are focusing on their most personal project yet.
Egypt’s Central Bank cuts key interest rates by 200 basis points to spur investment and growth, with real estate developers hailing the move as a major boost to demand, sales, and market confidence ahead of 2026.
The Central Bank of Egypt (CBE) announced on Thursday, August 28, 2025, a 200-basis-point reduction in key interest rates during its Monetary Policy Committee meeting. The overnight deposit rate was lowered to 22%, the lending rate to 23%, and both the main operation and discount rates to 22.5%.
This move comes as Egypt’s annual urban inflation eased to 13.9% in July, down from 14.9% in June, amid signs of exchange rate stability and improved foreign currency inflows. The CBE had previously implemented two consecutive cuts in April (2.25%) and May (1%), before holding rates steady in July. Together, these measures aim to ease financing costs for investors and stimulate economic growth.
Mohamed Abdel Monem, Financial Manager and Board Member at LMD, said the latest cut would open broader opportunities for real estate developers to finance new projects, enhancing investor confidence and boosting demand across residential and commercial segments.
“At LMD, we believe this decision provides a genuine opportunity to stimulate activity in the Egyptian market and increase demand for real estate projects. It aligns with our vision to develop integrated communities that support national economic goals. Many Egyptian and foreign investors now share an optimistic outlook on Egypt’s economic trajectory in the coming years,” he explained.
Mohamed Motawea, Chairperson of MG Developments, noted that the CBE’s 2% cut has reinforced real estate as the most attractive investment avenue, describing it as both the safest and most profitable option.
He added that the timing—just ahead of Cityscape Egypt 2025—gives the market a powerful boost. “Lower bank returns reduce the appeal of traditional savings, pushing liquidity into property. Meanwhile, developers gain from cheaper financing, allowing more flexible payment plans. Real estate, as a tangible asset, preserves value and delivers annual returns of 10–15%, significantly outperforming other investment tools,” Motawea said.
He stressed that the decision reflects confidence in the Egyptian economy and will stimulate demand, drive sales, and encourage the launch of competitively priced projects. Despite inflationary pressures and higher construction costs, he expects 2026 to be a milestone year for the property market.
Similarly, Samir Fawzy El Sayed, Chairperson of El Tawfikia Group, stated that the interest rate cut will reinforce the investment climate and ignite a new wave of demand across all segments of the real estate market.
He explained that real estate remains the safest haven for Egyptians. “With lower bank returns, more clients will seek residential and commercial units, which will boost sales in the near term. Developers, including El Tawfikia Group, will directly benefit from reduced borrowing costs, enabling faster execution and expansion of projects,” he said.
Fawzy also predicted short-term price stability, followed by gradual increases due to rising demand and construction costs, stressing that the current period presents one of the best times for buyers to enter the market.
Echoing similar sentiments, El-Sayed Othman, Board Member of the Association of Real Estate Developers (arD) and Chairperson of Tetra Real Estate, emphasised that the CBE’s 2% cut will have immediate benefits for the sector.
“Lower financing costs will stimulate purchasing decisions, particularly among middle-class families looking for affordable housing. It also strengthens property’s appeal compared to traditional savings tools with declining returns,” Othman explained.
He forecast stronger demand for residential and commercial units in the coming months, alongside the launch of new phases by developers encouraged by improved liquidity and investor sentiment. He further predicted relative price stability in the short term, followed by gradual increases, making this period an attractive entry point for buyers.
For his part, Sayed Eliwa, Chairperson of Eliwa Group and member of arD, highlighted that the rate cut enhances clients’ purchasing power, drives sales, and motivates savers to shift from bank deposits to real estate—considered a more secure store of value against inflation and currency fluctuations.
“Developers will also benefit from reduced financing costs, enabling faster execution and broader expansion, which will boost supply and increase product diversity. Flexible payment plans will particularly drive sales recovery in the near term,” Eliwa said.
Meanwhile, Hesham Ibrahim, Managing Director of Winvestor Developments, described the decision as a significant boost not only for real estate but also for the wider economy, as the sector drives dozens of related industries.
“The cut reduces financing burdens for developers, allowing quicker project execution and new launches supported by flexible payment plans. With the state’s ongoing expansion into new cities and infrastructure projects, Egypt remains one of the region’s most attractive property markets,” Ibrahim said.
He concluded that real estate will continue to be the top investment choice for Egyptians, stressing that the CBE’s decision marks a turning point for the sector and will define the next phase of its growth.
Chris Dixon, a partner who led the charge, says he has a ‘very long-term horizon’
Sydney’s prestige market is looking up, here’s three of the best on the market right now.
BEYOND Developments launches the Middle East’s first Forest District by the Sea in Dubai Maritime City, debuting with Talea Tower—a nature-first community blending sustainability, wellness, and coastal living in line with Dubai’s 2040 Master Plan.
As part of its ongoing commitment to shaping future-focused communities, BEYOND Developments has announced the launch of the Middle East’s first Forest District by the Sea, and Talea, the first in a series of residential towers that will bring this vision to life.
Set in Dubai Maritime City, this pioneering destination is a coastal haven centered on nature, wellness, and sustainability. By championing this nature-first approach, BEYOND Developments supports Dubai’s transformation into a global leader in sustainable, resilient urban living, aligned with the Dubai 2040 Master Plan, Net Zero 2050, and D33 Agenda.
According to Adil Taqi, CEO of BEYOND Developments, this launch marks more than the beginning of a new residential offering. “This project demonstrates how thoughtful design can pioneer solutions to the challenges of climate change and urban wellbeing. As someone who lives and works in the city like everyone else, I understand firsthand the need for spaces that truly support healthier, more connected lives. It’s our responsibility as developers to create environments that inspire wellbeing and sustainability, making a positive difference in people’s everyday quality of life.”
The Forest District will feature 65,000 square meters of community parks, including an expansive 55,000 square meters of native woodland. With up to 75 percent tree canopy coverage and passive cooling strategies, the district introduces a cooler microclimate supported by green trails, forest-view fitness spaces, and tranquil garden areas, designed to promote wellbeing, mindfulness, and community connection.
Taqi added: “Tomorrow’s cities will be defined by their sensitivity to people, nature, and experience. That’s the ethos shaping our work in Dubai. Talea is the first step, a place where ecology, design, and daily life come together with purpose.”
Talea draws from the rhythms of earth and water. Its flowing architecture with greenery and expansive glazing brings the forest into each home. The tower features 354 residences, from one- to three-bedroom apartments to select four-bedroom penthouses, with interiors in natural tones and sweeping sea, skyline, and woodland views.
Amenities echo the forest, with shaded pools, treetop walkways, fitness zones, and play areas, seamlessly linked to The Forest District for a lifestyle where coastal energy meets woodland calm.
Chris Dixon, a partner who led the charge, says he has a ‘very long-term horizon’
Object 1, a UAE-based real estate company, experienced significant growth in 2025, with over 4.5 million square feet of development pipeline and 16 active projects, driven by green construction practices.
Object 1 has continued its rapid ascent in the UAE’s real estate sector, closing the first half of 2025 with a development pipeline exceeding 4.5 million square feet across more than 294 floors and 16 active projects on sale. The company’s strong positioning in Dubai has been further solidified by its strategic expansion into Abu Dhabi, along with a series of high-impact residential launches and the debut of the N1 Awards to spotlight innovation across the industry.
Since launch, Object 1 has sold over 1,433 units, with sales value in H1 2025 alone growing by 188% and volume by 157% compared to the same period in 2024, according to Dubai Land Department (DLD) data.
“Our performance in H1 2025 reflects both the depth of demand in the UAE and the strength of our product,” said Tatiana Tonu, CEO of Object 1. “With its strong economy, booming real estate sector, tax benefits, and world-class infrastructure, the UAE continues to draw global attention; more than 9,800 millionaires are expected to reside here by 2025. At Object 1, we remain focused on delivering well-designed, future-ready homes that meet the evolving needs of buyers and investors alike.”
The developer’s guiding philosophy is to build homes that not only meet current market demand but also anticipate future lifestyle shifts. Every project is designed to blend long-term functionality with emotionally intelligent design, serving residents not just as homes, but as spaces that evolve with them.
Object 1’s portfolio spans some of Dubai’s most promising neighborhoods. In JVC, the company is developing V1TER, 1WOOD, Ozone1, THE F1FTH, and the newly launched ALTA V1EW, offering premium views and smart-living features. In JVT, Object 1 continues to shape family-friendly living with W1NNER, LUM1NAR Towers, V1VID, and ESSENL1FE—a wellness-focused concept designed for buyers seeking balance, mental clarity, and holistic wellbeing in their living spaces. The biophilic and sustainability-focused EVERGR1N HOUSE in Jumeirah Garden City sold out within a month, leading to the upcoming launch of EVERGR1N HOUSE 2 to meet continued demand for eco-conscious, short-term rental-ready living. In Al Furjan, V1STARA House reflects a modern take on community-focused living, with projects also underway in Dubai Sports City and Dubai Land Residence Complex.
Object 1 continues to lead on green construction practices across all projects, utilizing recycled steel, sustainable timber, and low-impact concrete. Advanced insulation, energy-efficient glazing, and high-performance HVAC systems are standard, in full alignment with the UAE Green Agenda 2030.
In a significant milestone, the developer will open its first Abu Dhabi sales gallery, marking its official expansion into the capital. This strategic move positions the developer to reach new audiences while maintaining its core values of design-led, community-oriented living.
Looking ahead, Object 1 plans to build on this momentum with further project launches, new partnerships, and deeper integration of sustainability and smart living into its offerings.
Chris Dixon, a partner who led the charge, says he has a ‘very long-term horizon’
Self-tracking has moved beyond professional athletes and data geeks.



